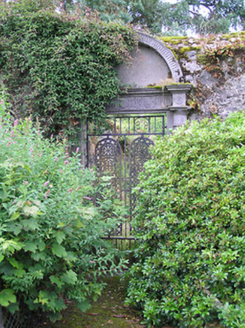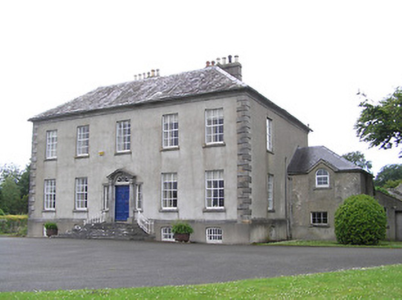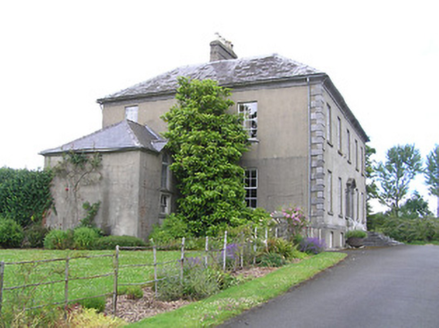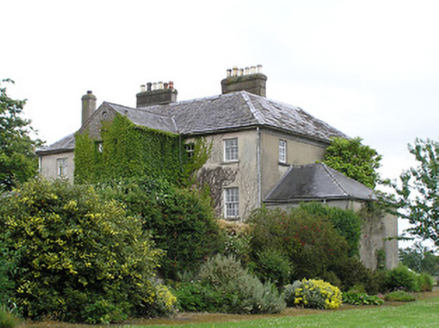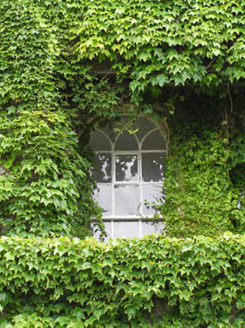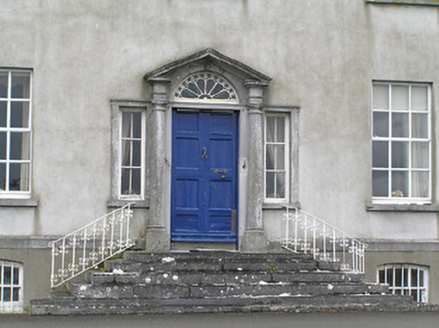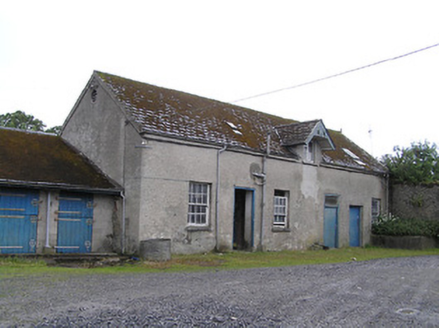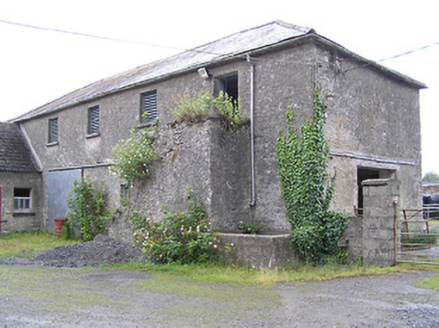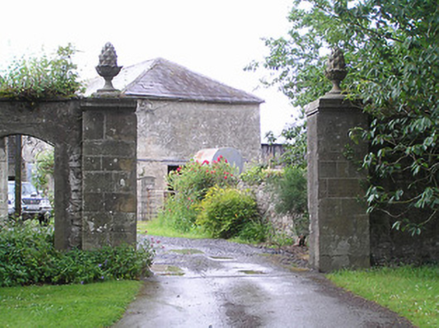Survey Data
Reg No
22208307
Rating
Regional
Categories of Special Interest
Architectural, Artistic
Previous Name
Summerville
Original Use
Country house
Date
1790 - 1800
Coordinates
217397, 123527
Date Recorded
04/07/2005
Date Updated
--/--/--
Description
Detached five-bay two-storey over half-basement country house, built c. 1795, having three-storey elevation to rear with slightly lower three-storey central return. Lower single-bay two-storey wings to north and south ends, set back from front elevation. Two-bay single-storey lean-to extension to north elevation of north wing and recent flat-roofed single-storey extension to return of main house. Hipped slate roof to main block, with rendered chimneystacks, limestone eaves course, moulded to front and side elevations and cut stone to rear elevation, with cast-iron rainwater goods. Pitched slate roof to return and hipped artificial slate roofs to wings, with gablets to front elevations. Smooth rendered walls with raised cut limestone quoins and plinth course. Square-headed window openings, segmental-headed to basement and round-headed to gablets of wings, with limestone sills. Replacement uPVC windows to ground and first floor of front, to gable elevations and to first floor of wings. Timber sliding sash windows elsewhere, barred three-over-three pane to basement, three-over-six pane to top floor rear, six-over-six pane to middle floor rear, and two-over-two pane to ground floor of wings. Timber casement windows to ground floor rear. Round-headed six-over-six pane window to return with traceried fanlight. Carved limestone doorcase to main entrance, having engaged Doric columns and open-bed pediment with ornate petal fanlight and flanked by square-headed paned timber sidelights with cut limestone surrounds and sills. Square-headed door opening with timber panelled door, with moulded lintel. Flight of splayed cut limestone steps to entrance, with wrought-iron railings. Range of single-storey outbuildings to rear of house has pitched slate roof, rendered walls, square-headed openings with timber sliding sash three-over-three pane windows with limestone sills, timber battened doors, and round-headed carriage archway. Yard to north side of house entered through gateway having square-profile cut limestone piers with moulded copings and carved limestone pineapples, flanked to south by segmental-arched pedestrian entrance set into cut stone wall. Yard has three ranges of outbuildings. Three-bay single-storey outbuilding to south has lean-to slate roof, rendered rubble stone and concrete block walls, and square-headed door openings with timber battened half-doors with strap hinges. Six-bay single-storey with loft outbuilding to south with pitched slate roof, dormer loft window, rendered walls, and square-headed openings with timber sliding sash eight-over-eight pane windows with stone sills, timber battened doors. Four-bay single-storey outbuilding to west has pitched slate roof, rubble stone walls, elliptical-arched carriage entrance with sandstone voussoirs and timber battened double-leaf doors, and square-headed openings with timber sliding sash and casement windows. Five-bay two-storey outbuilding to north has hipped slate roof, rendered rubble stone walls, external staircase, and square-headed openings, with timber louvres to first floor. Walled garden to west has rubble stone walls, and carved limestone doorcase to east elevation of east wall with fluted archivolt and frieze, with paterae and engaged columns with moulded capitals, and square-headed entrance with ornate cast-iron pedestrian gate.
Appraisal
This house shows the conceit common in Ireland of having the lowest level appearing as a half-basement to the front elevation, and appearing as the ground floor of three floors to the rear. The quoins, doorcase, eaves course and plinth course, as well as being finely crafted in their own right, serve to emphasise and enhance the form and structure of the building. The reuse of a carved limestone doorcase as the frame for a gate into the walled garden provides an interesting contrast to the utilitarian rubble stone walls. The house is set in context, with mature grounds and retaining its outbuildings and walled garden.
