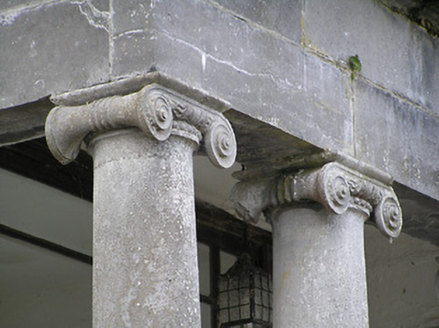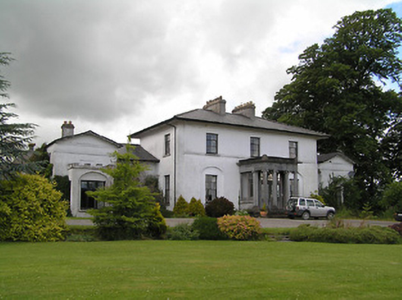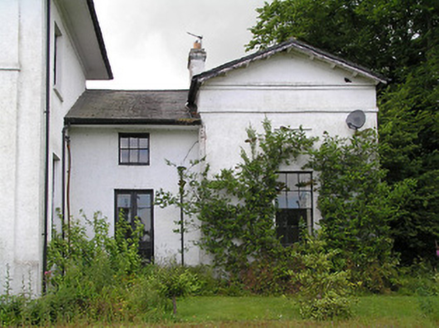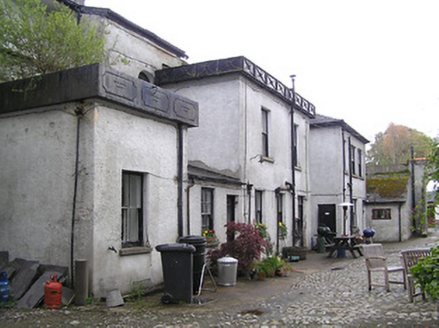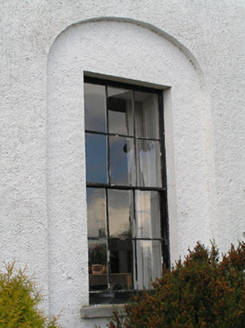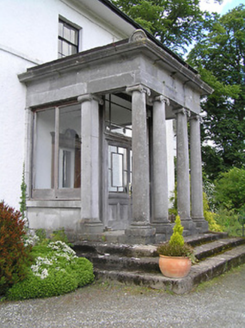Survey Data
Reg No
22208309
Rating
Regional
Categories of Special Interest
Architectural, Artistic
Original Use
Country house
In Use As
Country house
Date
1795 - 1895
Coordinates
218384, 123203
Date Recorded
04/07/2005
Date Updated
--/--/--
Description
Detached three-bay two-storey country house, built 1797, with two-bay two-storey wings built c. 1885, terminating in gable-fronted pavilions presenting single-storey to front and two storeys to sides, that to south having flat-roofed crenellated addition to front. Prostyle tetrastyle flat-roofed portico to main entrance. One-, two and three-bay single- and two-storey with flat and lean-to roofs. Hipped slate roof to main house, with rendered chimneystacks and oversailing eaves, corbelled to gables, and moulded render eaves course. Pitched slate roofs to wings. Painted roughcast rendered walls, extremities of front elevation being slightly recessed, with string course at first floor sill level. Square-headed openings with timber sliding sash windows with limestone sills, three-over-six pane to first floor and six-over-six pane to ground floor, set in blind round-headed recessed to front elevation. Square-headed front doorway with carved timber doorcase comprising fluted pilasters and frieze with egg-and-dart, metopes and triglyphs, with moulded cornice having egg-and-dart course and segmental pediment, with half-glazed timber panelled double-leaf doors. Portico comprises round Ionic columns to front, square-profile ionic columns to sides and chamfered pilasters to rear, supporting plain frieze and moulded cornice with antefixae to front corners. Limestone plinth walls between house wall and square columns supporting glazed timber porch with limestone sills, and having margined half-glazed and timber panelled double-leaf doors with margined overlight. Flight of limestone steps to portico. Yard to rear of house entered through elliptical-headed carriage archway set to rendered walls. Two multiple-bay two-storey outbuildings, longer to west and shorter to north, with hipped artificial slate roofs, painted roughcast rendered walls and square-headed openings with timber fittings, including paned overlights to doorways, louvered windows to first floor and casement windows. Walled garden to west of site with rubble stone walls.
Appraisal
The symmetry, the use of end pavilions, the tall ground floor, and the temple front portico are typical of the neo-Classical fashion of the late eighteenth century. The proportions and entasis of the columns and the sculptural character of the volutes make the Ionic order particularly pleasing. The detail in the sculpture is evidently the work of highly skilled stonemasons. The retention of timber sliding sash windows and other features is notable. The house makes an interesting group with the outbuildings, gate lodge and entrance gates.
