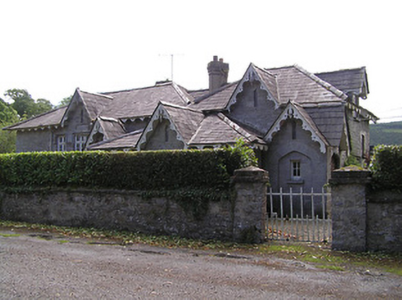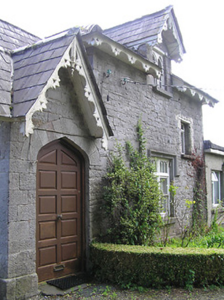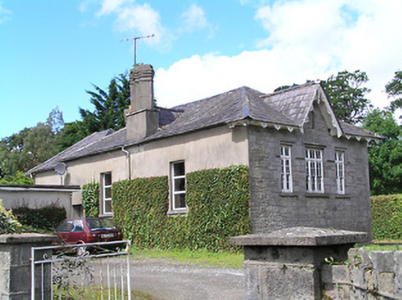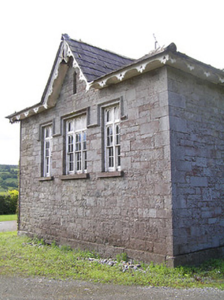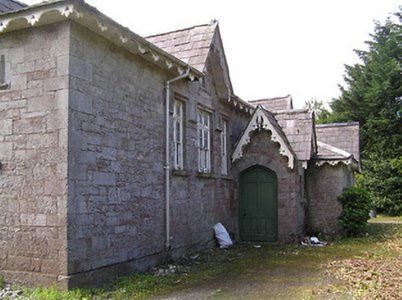Survey Data
Reg No
22208317
Rating
Regional
Categories of Special Interest
Architectural, Artistic, Social
Original Use
School
In Use As
House
Date
1840 - 1880
Coordinates
225043, 123495
Date Recorded
04/07/2005
Date Updated
--/--/--
Description
Detached multiple-bay single-storey former school, having two-storey teacher's residence to north end, built c. 1860, with dormered vents to front elevation and dormer windows to front and north elevations of teacher's house. Lower one-bay projection to front elevation, with shallower porch projection to south and recent flat-roofed extension to rear elevation. Now in use as house. Slate roofs, hipped to school and teacher's residence, hipped and with vent gablet to projection and having gablets to dormers and entrance to teacher's residence, and to triangular-headed vents in front elevation of school and to centre of projection, with ornately-carved timber valences to overhanging eaves of all elevations except rear, and similarly-detailed bargeboards with carved inverted finials to all gablets and dormers. Rendered triple-offset chimneystacks. Snecked roughly-dressed limestone walls with cut-stone quoins and dressed plinth to all except rendered rear elevation and extension. Square-headed window openings with cut limestone sills, windows of south and front elevations having carved limestone label-mouldings and sills, continuous to groups of windows to south elevation and south end of front elevation, these groups comprising triple sliding sash windows flanked by double sash windows, all mullioned-and-transomed four-over-four pane and having pointed arch glazing to upper sashes and to pivoting toplights. Similar triple sash window to projection, square-headed four-pane timber casement window set in blind Tudor-arch recess to west elevation of teacher's residence and double timber sliding sash one-over-one pane window with pointed glazing to toplight to south elevation Tudor-arch door openings to school porch and to entrance of teacher's residence, with cut limestone voussoirs, timber panelled doors, being replacement to latter entrance. Double timber sliding sash two-over-four pane windows to dormer of teacher's residence, upper lifts having pointed glazing. Replacement uPVC and timber windows to rear elevation, extension and some to west front elevation of teacher's residence. Rubble limestone walls and square-profile piers to site boundary, with metal gate.
Appraisal
The multiplicity of gables, the variety in roof levels, and the retention of timber bargeboards gives this building a distinctive roofline. The asymmetry of the elevations, the steeply-pitched gables and the attention to detail show the influence of the Gothic Revival. The pointed arches formed from glazing bars, the label mouldings and the snecking are all evidence of the skill of nineteenth-century craftsmen. The combination of school and teacher's residence gives added interest to this building.

