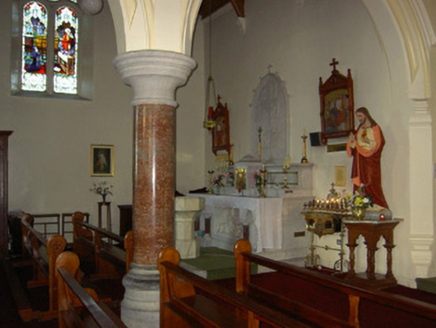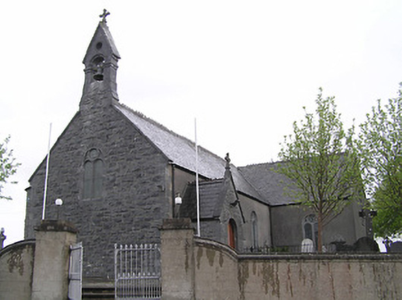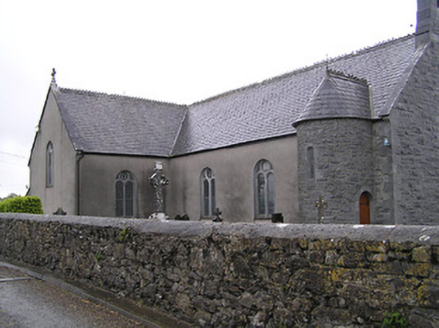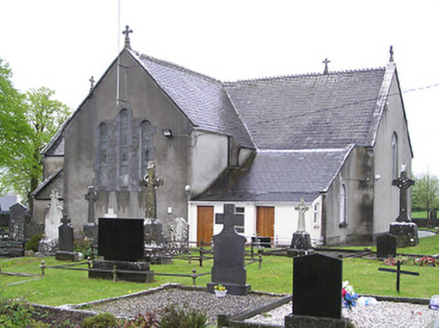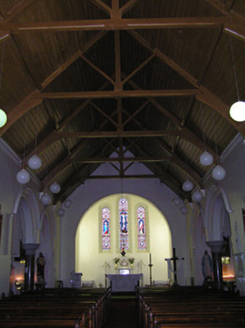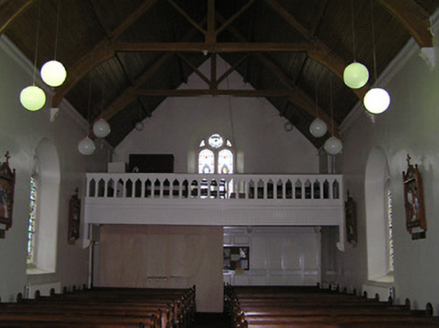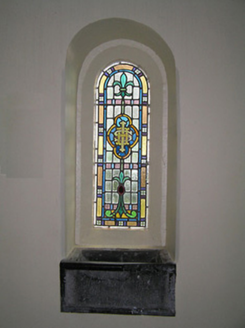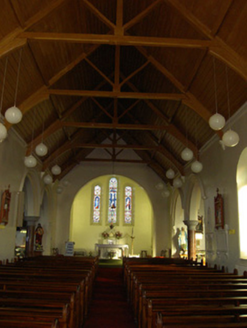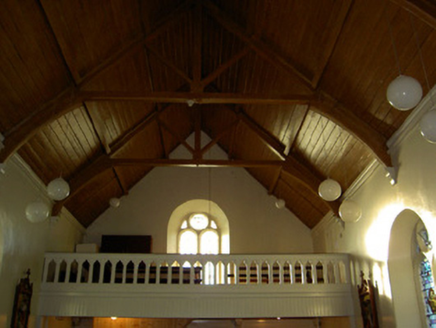Survey Data
Reg No
22208401
Rating
Regional
Categories of Special Interest
Architectural, Artistic, Social
Original Use
Church/chapel
In Use As
Church/chapel
Date
1830 - 1840
Coordinates
228256, 124175
Date Recorded
02/05/2005
Date Updated
--/--/--
Description
Detached cruciform-plan Roman Catholic church, built c.1835, having three-bay nave elevation, full-height chancel and transepts, entrance porch to north of nave, single-storey additions to east, and two-storey attached tower to south. Pitched slate roofs having cast-iron ridge crestings, limestone belfry and crosses. Snecked limestone and unpainted rendered walls with cut-stone quoins. Round-headed openings with stained-glass windows having chamfered limestone surrounds and replacement timber doors having limestone surrounds. Square-headed opening having timber battened door to north-east. Interior has chancel arch, round-plan columns supporting round-headed arcade to transepts, king post truss roof, and timber gallery to west. Graveyard to site. Decorative concrete paving to site. Rubble and rendered boundary walls, rendered piers and cast-iron gates to site.
Appraisal
This church is interesting for its use of round-headed rather than pointed arches. The unusual transept arcades and the render roll mouldings over them add interest to the interior. The use of stained glass throughout, with an unusually large range of subtle colours and tones, is pleasing, as are the decorative footpaths which surround the exterior.
