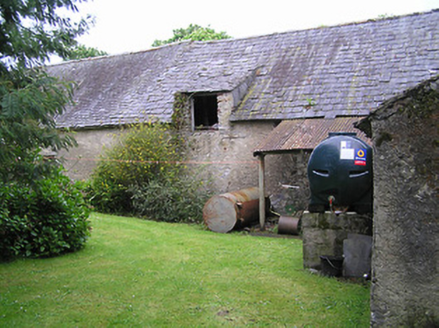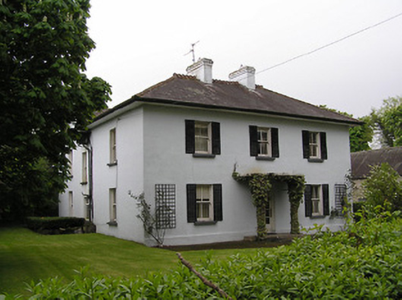Survey Data
Reg No
22208402
Rating
Regional
Categories of Special Interest
Architectural
Original Use
House
In Use As
House
Date
1920 - 1930
Coordinates
228457, 123753
Date Recorded
02/05/2005
Date Updated
--/--/--
Description
Detached three-bay two-storey house, built c. 1925, having two-bay return to rear and later addition to north-west corner to give overall L-plan. Hipped and pitched slate roofs with rendered chimneystacks and cast-iron ridge crestings. Painted rendered walls. Square-headed openings having two-over-two pane timber sliding sash windows having stone sills and with timber louvred shutters to front, and with decorative keystones to return. Square-headed entrance opening with glazed timber door with semi-circular concrete canopy supported by circular-profile columns. Yard to site comprises single-storey and lofted outbuildings with pitched slate roofs, rendered and rubble walls, and timber battened half-doors. Cut stone piers and ruled-and-lined render boundary walls to site.
Appraisal
The decorative keystones, ridge crestings and timber windows add texture and interest to this house, enhancing and emphasising its well-proportioned form and scale. The overhanging eaves and flat entrance canopy provide a horizontal emphasis counterpointing the vertical alignment of the windows. The nearby outbuildings are interesting for their use of traditional materials and the eyebrow dormer window.



