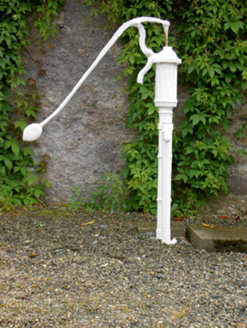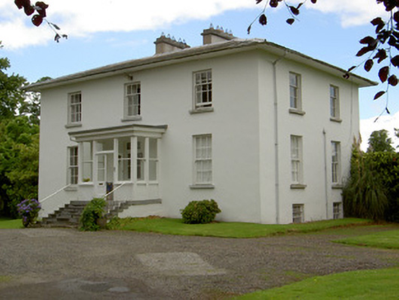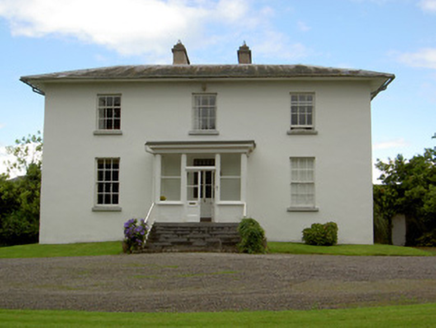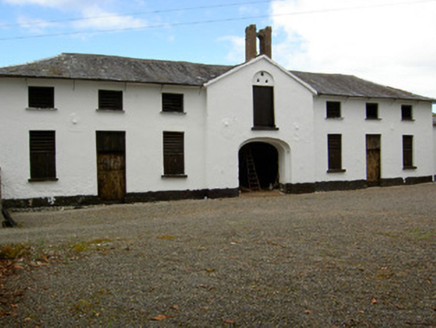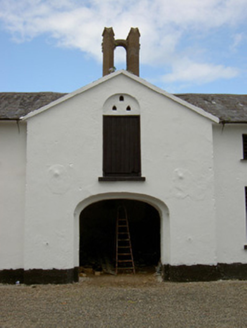Survey Data
Reg No
22208502
Rating
Regional
Categories of Special Interest
Architectural, Artistic
Original Use
Country house
In Use As
House
Date
1800 - 1840
Coordinates
240067, 123168
Date Recorded
04/07/2005
Date Updated
--/--/--
Description
Detached three-bay two-storey over basement house, built c. 1820, with porch to front and full-height return to rear. Hipped slate roof with lead flashing, rendered chimneystacks, cast-iron rainwater goods and overhanging eaves. Painted smooth rendered walls. Square-headed window openings with timber sliding sash windows, three-over-six pane to first floor and six-over-six pane elsewhere, all having limestone sills, timber internal shutters and barred to basement. Square-headed door opening with double-leaf timber and glazed door set in flat-roofed timber and glazed porch and accessed by cut limestone steps with wrought-iron railings. Double-leaf internal glazed timber panelled door with overlight. Seven-bay two-storey outbuilding to rear with advanced pedimented entrance bay flanked by symmetrical three-bay façades having doorway centrally-placed to each. Hipped slate roof with ornate sandstone bellcote and painted smooth rendered walls with tie plates. Square-headed window and door openings with timber battened and louvred fittings to openings. Elliptical arched carriage entrance with pitching door above set into round-headed recess. Segmental-arched entrance to yard with dressed sandstone walls and red brick voussoirs. Freestanding cast-iron water pump to yard.
Appraisal
Set within its own grounds this house exhibits good architectural design and detailing. The centrally-placed doorway and chimneystacks, along with the tall ground floor windows display the influences of classical design giving the house a sense of grandeur. The symmetrical layout of the fine range of classically-inspired outbuildings, the associated entrance arch and the pump further contribute to the setting of the house.
