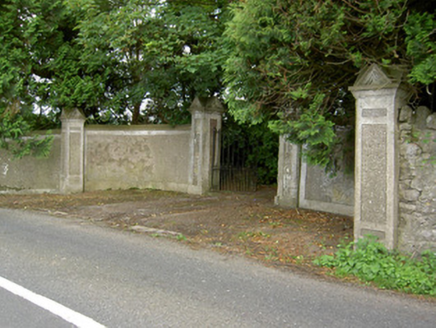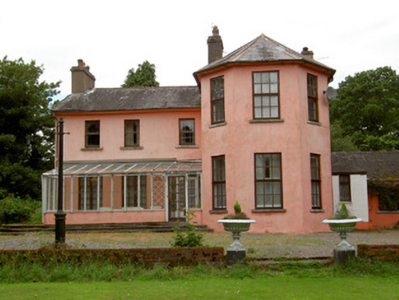Survey Data
Reg No
22208504
Rating
Regional
Categories of Special Interest
Architectural
Previous Name
Deer Park Lodge
Original Use
House
In Use As
House
Date
1760 - 1800
Coordinates
239143, 122726
Date Recorded
04/07/2005
Date Updated
--/--/--
Description
Detached L-plan two-storey house, comprising five-bay house, built c. 1780, having projection with canted front elevation to east end of façade, added c. 1860, recent conservatory addition to front elevation with limestone steps and single-storey extension to north-west. Slate roof, pitched to west and hipped elsewhere, with rendered chimneystacks and cast-iron rainwater goods. Painted smooth rendered walls. Square-headed window openings with timber sliding sash one-over-one pane windows, having replacement timber casements set to front in canted block, all with limestone sills. Square-headed door opening with replacment glazed timber door, sidelights and overlight. Cast-iron entrance gates set to partly rendered ashlar sandstone and pebbledashed piers.
Appraisal
Architectural design and detailing are apparent in the design of this building. The imposing full-height canted-bay is a striking feature which almost overshadows the main block of the house. This building is further enhanced by the retention of the timber sash windows.



