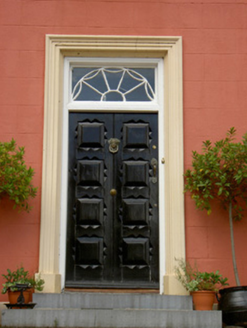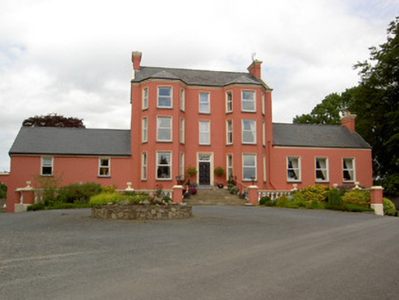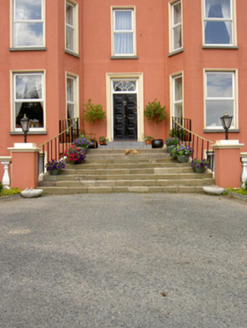Survey Data
Reg No
22208505
Rating
Regional
Categories of Special Interest
Architectural, Artistic
Original Use
Country house
In Use As
Guest house/b&b
Date
1780 - 1820
Coordinates
241738, 122803
Date Recorded
04/07/2005
Date Updated
--/--/--
Description
Detached three-bay three-storey over basement house, built c.1800, with full-height canted-bays, single-storey flanking wings, return and extensions to rear and adjoining outbuilding to northeast. Pitched slate roof with rendered chimneystacks, rendered eaves course and coping, artificial slate roofs to wings. Painted ruled-and-lined rendered walls. Square-headed window openings with replacement timber casement windows having limestone sills and render surrounds. Square-headed door opening with moulded render surround to timber panelled door with cobweb fanlight and flight of sandstone steps. Adjoining outbuilding with pitched slate roof and smooth rendered walls, outbuilding to northeast with pitched slate roof and rubble sandstone walls. Extended and modernised gate lodge and cut limestone gate piers to front of site.
Appraisal
Attention to detailing is exhibited in ornate features such as the moulded eaves course and door surround with the fine fanlight adding a further element of artistic detailing. The towering form of the house with flanking wings forms an imposing structure while the long flight of steps to the front door adds to its grandeur. The associated outbuildings, gate lodge and entrance further contribute to the site.





