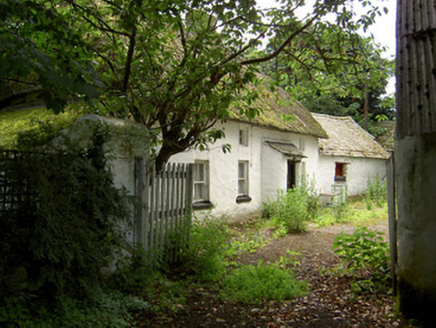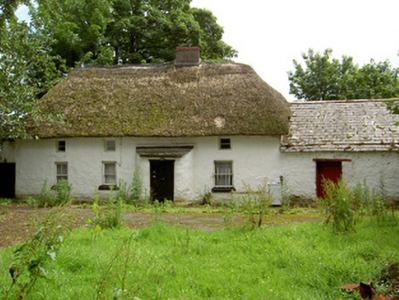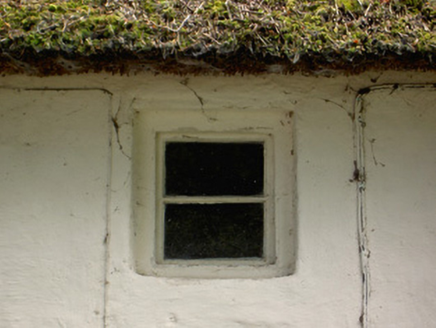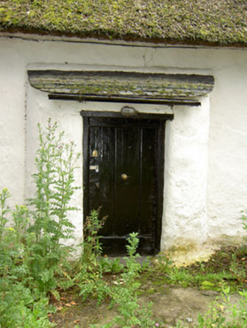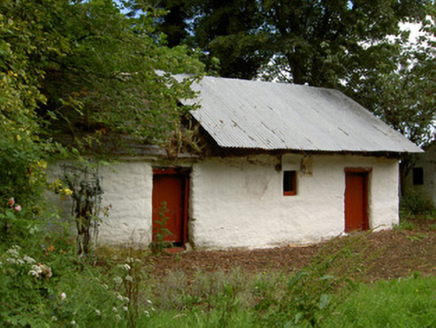Survey Data
Reg No
22208506
Rating
National
Categories of Special Interest
Architectural, Technical
Original Use
House
Date
1780 - 1820
Coordinates
242255, 122368
Date Recorded
04/07/2005
Date Updated
--/--/--
Description
Detached two-storey vernacular house, built c. 1800, being three-bay to first floor and four-bay to ground floor, with windbreak to front elevation and outbuilding attached to south. Lobby-entry plan. Hipped thatched roof with rendered chimneystack. Whitewashed walls. Square-headed window openings with diminutive fixed one-over-one pane windows to first floor and one-over-one pane timber sliding sash windows to ground floor, one barred and all with painted sills. Square-headed door opening with timber battened door set in windbreak having curved corners and lean-to slate roof. Single-bay outbuilding attached to house. Other outbuildings arranged around yard to front of house and have whitewashed walls and pitched roofs, mainly slate, but with corrugated-iron over thatch to north outbuilding.
Appraisal
This farmhouse and yard is an excellent example of Irish vernacular architecture. Modest in scale and form, the buildings exhibit the simple, functional form of traditional building in Ireland. The house is the only two-storeyed thatched house in the county and is therefore one of a small group nationallyThe use of readily available-materials in its construction is present in features such as the thatched roof and whitewashed walls. The thatched roofs of the house and former labourer's accommodation to the north contrast interestingly with the more durable slate roofs of the outbuildings. Together they make this a particularly interesting group of traditional farm buildings.
