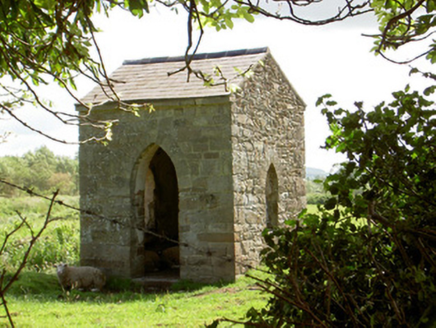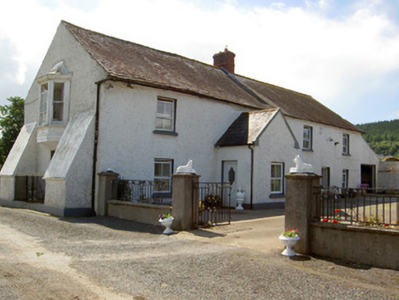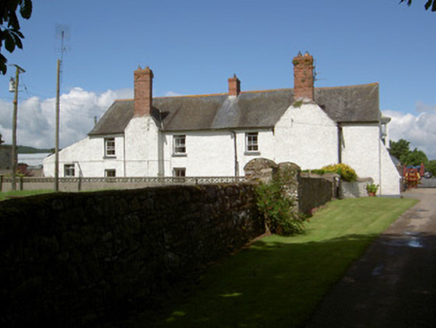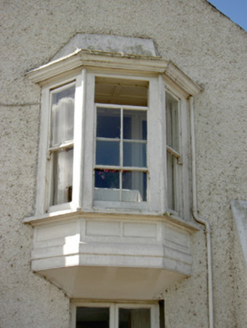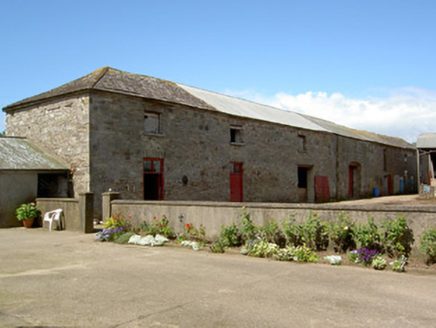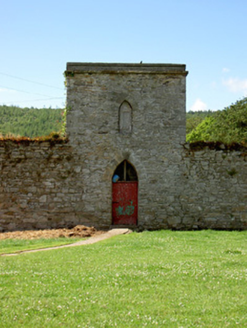Survey Data
Reg No
22208507
Rating
Regional
Categories of Special Interest
Archaeological, Architectural
Original Use
House
In Use As
House
Date
1680 - 1720
Coordinates
242485, 121221
Date Recorded
04/07/2005
Date Updated
--/--/--
Description
Detached two-storey house, built c. 1700, having six-bay ground floor and four-bay first floor, with projecting chimneystacks to rear, buttresses to north elevation, lean-to extension to south gable and gable-fronted porch to front elevation. Pitched slate roof with terracotta ridge tiles, red brick chimneystacks and cast-iron rainwater goods. Pebbledashed walls with smooth rendered plinth. Square-headed window openings with replacement uPVC windows with painted sills, oriel window to north gable with one-over-one pane timber sliding sash window with moulded cornice and panelled base. Square-headed door opening with replacement uPVC door, double-leaf timber and glazed French doors, all to front elevation. Multiple-bay two-storey rubble sandstone outbuilding to south of site with slightly-projecting carriage entrance bay, hipped slate and corrugated-iron roof, and having square-headed openings with dressed voussoirs and timber battened doors with paned overlights. Segmental-arched carriage entrance with cut-stone voussoirs and raised keystone. Rubble sandstone walled garden to south-west with segmental arch carriage entrance with cut-stone voussoirs and two-storey tower having pointed window and door openings with cut-stone surrounds. Outdoor toilet to south-east of site with pitched slate roof and dressed sandstone walls having pointed arch door and window openings with cut sandstone voussoirs. Rendered gate piers with carved sandstone urns to road entrance.
Appraisal
The unusual appearance of this house is due to various additions over the years. The projecting chimneystacks to the rear elevation are immediately striking. These along with the buttresses and thick walls mark this building as belonging to an early date. The associated outbuildings, walled garden, entrance tower and outdoor toilet are of apparent architectural design, contrasting with the more vernacular form of the house. These structures exhibit skilled labour in their construction resulting in fine stonework. Located adjacent to a quay on the River Suir these structures form an interesting group of related buildings previously associated with the navigation of the river.
