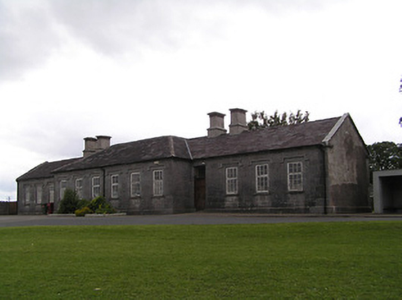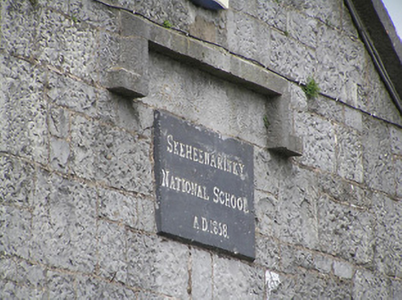Survey Data
Reg No
22208603
Rating
Regional
Categories of Special Interest
Architectural, Social
Original Use
School
In Use As
School
Date
1855 - 1860
Coordinates
189890, 117216
Date Recorded
21/06/2005
Date Updated
--/--/--
Description
Detached fourteen-bay single-storey national school, dated 1858, comprising six-bay central block flanked by four-bay wings attached to centre of each end wall, and having recent five-bay single-storey flat-roofed extension perpendicular to rear elevation. Hipped U-plan slate roof to central block, pitched to wings, with rendered chimneystacks paired to each end of centre block and having cut limestone course to base and decorative brickwork below coping , cut limestone eaves course and copings. Snecked limestone walls with cut limestone plinth. Date plaque with label-moulding to south gable. Square-headed window openings with cut limestone label-mouldings and sills, having timber casement six-over-nine pane windows. Square-headed door openings with timber battened doors and plain overlights. Two separate yards to rear of central block, with rubble limestone walls. Flat-roofed bicycle shelter to north of site. Cut limestone piers with steel double-leaf gates to site entrance.
Appraisal
This well designed and executed building shows the skill of nineteenth-century stonecutters and stonemasons, having contrasting polished label-mouldings and rough-faced snecking. This makes it a visual as well as a functional match for the nearby former teacher's house visible from the grounds, with which it forms an architectural group. The unusually long low form and paired chimneystacks provide a distinctive roofline, and add architectural interest to the nearby main Dublin-Cork road, from which it is clearly visible. The longest established still functioning national school in the state, the two entrances and paired yards to the rear are a reminder of the segregation of boys and girls in primary schools in the last century.



