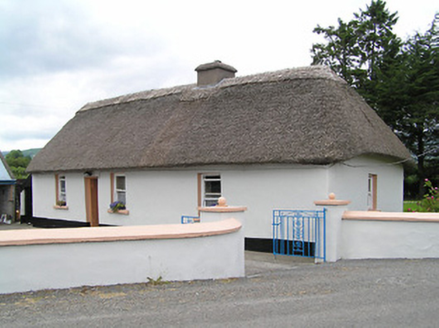Survey Data
Reg No
22208605
Rating
Regional
Categories of Special Interest
Architectural, Technical
Original Use
House
In Use As
House
Date
1780 - 1820
Coordinates
192986, 117201
Date Recorded
21/06/2005
Date Updated
--/--/--
Description
Detached four-bay single-storey thatched house, built c. 1800, with recent three-bay single-storey flat-roofed extension to rear and single-bay single-storey lean-to outbuilding to west gable. Reed thatched roof, hipped to east and pitched to west, with low rendered chimneystack. Smooth rendered walls with painted plinth. Square-headed window openings with painted stone sills and timber sliding sash one-over-one pane windows. Square-headed door opening with timber battened door and concrete step. Painted rendered boundary walls and piers with concrete coping and double-leaf metal gates.
Appraisal
Utilising traditional local materials and construction methods, vernacular structures are found all over Ireland but are now no longer built. The small irregularly-spaced windows, the outbuildings forming a yard to the front, and the long low form of this building are evidence of the vernacular origins of this house. Typically, it faces south, to maximise heat retention. The extension to the rear projects at right angles to the house, joined by a small lobby, thus leaving the form of the original house easily discernible. Well maintained and still inhabited, it has been rethatched with sea reed from neighbouring County Waterford.

