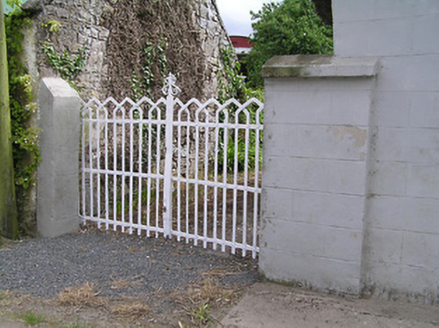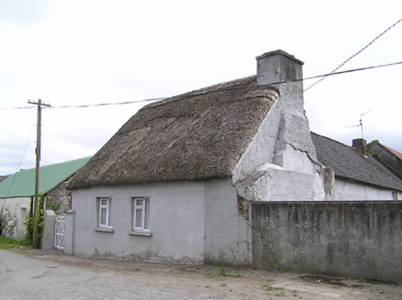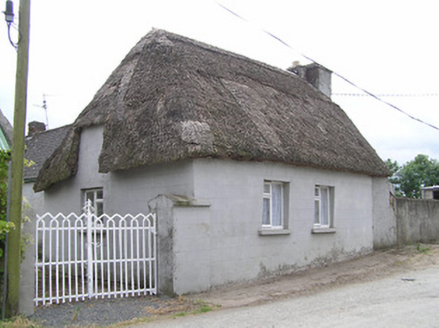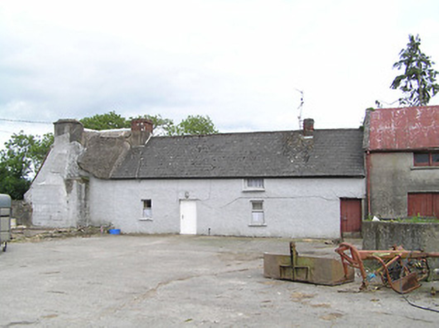Survey Data
Reg No
22208607
Rating
Regional
Categories of Special Interest
Architectural, Technical
Original Use
House
In Use As
House
Date
1780 - 1820
Coordinates
194693, 114453
Date Recorded
21/06/2005
Date Updated
--/--/--
Description
Detached two-bay single-storey thatched house, built c. 1800, with remains of at least one further bay to west, and having four-bay two-storey block perpendicular to rear. Reed thatched roof, hipped to east and hipped to west, with rendered chimneystack to west gable, and pitched artificial slate roof to addition, with red brick chimneystacks. Painted lined-and-ruled rendered walls to thatched house, having probable original hearth projection to west gable, painted roughcast rendered walls to extension. Square-headed openings with replacement timber casement windows, and having replacement aluminium windows to rear block. Replacement uPVC door to rear block, having timber battened door to outbuilding part of south end. Single-storey, lofted and two-storey outbuildings to site, with pitched corrugated-iron and slate roofs, rendered and rubble stone walls, and square-headed openings with timber fittings. Rendered piers with decorative wrought-iron double-leaf gates.
Appraisal
The unusual appearance of this building seems to be the culmination of much intervention over the years. What is now a two-bay road elevation may have been much longer at one time, and the extension to the south may have been a range of outbuildings. The thick uneven walls, the lack of decoration, the setting within a farmyard, and of course the thatched roof are all evidence of the vernacular origin of this building. However the large windows to the north elevation are recent additions, as the north elevation would normally have been nearly windowless, to prevent heat loss.







