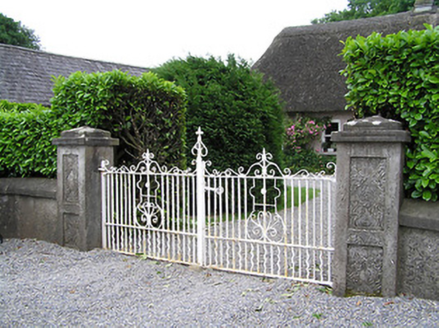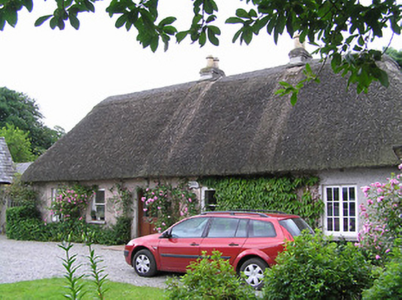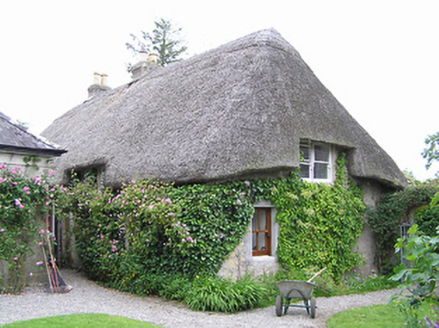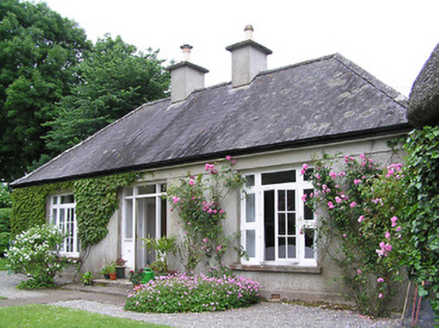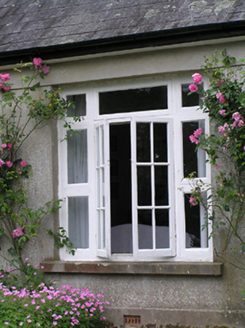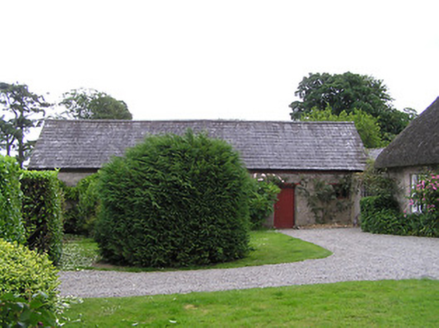Survey Data
Reg No
22208608
Rating
Regional
Categories of Special Interest
Architectural, Technical
Original Use
House
In Use As
House
Date
1820 - 1840
Coordinates
195808, 114535
Date Recorded
21/06/2005
Date Updated
--/--/--
Description
Detached five-bay single-storey with attic house, built c. 1830, having three-bay single-storey house to rear built c. 1850 and connected to thatched house with flat-roofed glazed link. Recent two-bay single-storey flat-roofed extension to south-west. Hipped reed thatched roof to main house, with rendered chimneystacks. Hipped slate roof to later house, with rendered chimneystacks. Rendered walls throughout. Square-headed openings throughout, with stone sills to windows, except for east gable of main house. Front elevation of main house has timber casement windows, one with sidelights and overlights, and timber sliding sash one-over-one pane windows. East gable has double one-over-one pane and single two-over-two pane timber sliding sash windows. Later house has timber casement windows with sidelights and overlights. Half-glazed timber panelled door to front elevation of main house, and timber panelled door with glazed panelled sidelights and overlights, with steps, to later house. Multiple-bay single-storey outbuildings to north-east with pitched slate roofs, rendered and exposed rubble limestone walls and square-headed openings with timber fittings, including battened doors. Rendered boundary walls and capped piers with decorative wrought-iron double-leaf gates.
Appraisal
The long low appearance of this house with its small windows, sheltered site and outbuilding, are the hallmarks of the vernacular houses of the district. The later house to the rear carries on some of the features of the vernacular house, particularly the hipped roof, and is linked to the earlier house without concealing the latter's footprint and form. The mature orchard to the rear suggests that this was the house of a relatively prosperous farmer. Visible from the road, the house and its attendant slated outbuildings provide architectural interest to the local landscape.
