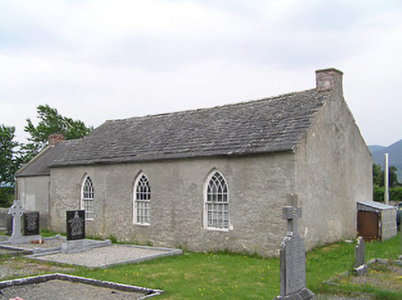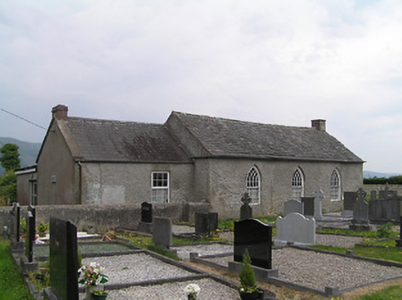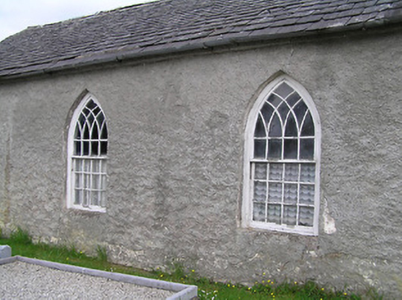Survey Data
Reg No
22208707
Rating
Regional
Categories of Special Interest
Architectural, Artistic, Social
Original Use
School
In Use As
Community centre
Date
1820 - 1840
Coordinates
203373, 115657
Date Recorded
28/06/2005
Date Updated
--/--/--
Description
Detached three-bay single-storey former national school, built c. 1830, having lower two-bay addition to east gable, and recent flat-roof extension to south elevation of addition. Pitched slate roofs with partly-rendered rubble limestone chimneystack to west gable and red brick chimneystack to addition, with eaves course. Roughcast rendered walls with recent limestone plaque to east gable of addition. Pointed arch window openings to north elevation, with timber sliding sash four-over-twelve pane windows, having tracery to upper part of top sashes, without sills. Square-headed openings to rear with limestone sills and replacement uPVC and aluminium door and windows.
Appraisal
This school building appears to have had an ecclesiastical influence on its form, possibly from religious founders or perhaps only from its close proximity to the church. The long form with pointed arch windows gives it the appearance of a simple church building, and the arching of the windows is similar to those of Saint John the Baptist's church. The curved narrow glazing bars are evidently the work of a skilled craftsman, and their careful execution is matched by the care with which they have been designed. Although no longer in use as a school, it continues to a have a social function in the area, as a community centre.





