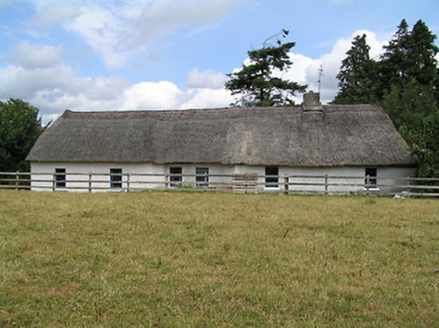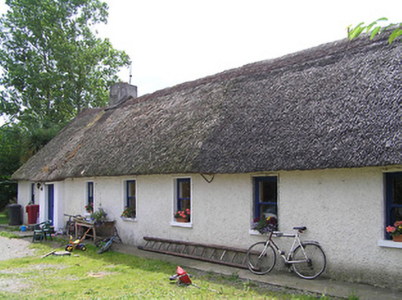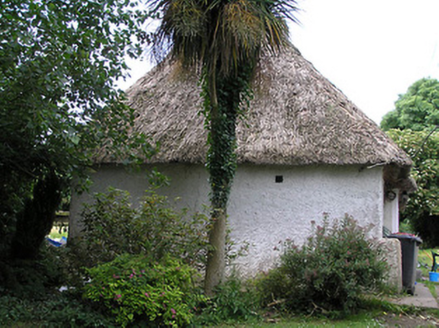Survey Data
Reg No
22208713
Rating
Regional
Categories of Special Interest
Architectural, Technical
Original Use
House
In Use As
House
Date
1780 - 1820
Coordinates
204858, 114952
Date Recorded
30/06/2005
Date Updated
--/--/--
Description
Detached seven-bay single-storey thatched house, built c. 1800, comprising three-bay block subsequently extended westward to five-bay house, extended westward again c. 1995, most recent enlargement having attic storey. Rear elevation has irregularities reflecting additions. Reed thatch roof, hipped to east end and half-hipped to west, with rendered chimneystack. Painted wetdashed walls. Square-headed timber sliding sash one-over-one pane windows with concrete sills. Windbreak, under main roof, having replacement timber battened door. Outbuildings to west side of yard have pitched corrugated-iron roofs, rendered rubble limestone and sandstone walls, and square-headed openings with timber battened fittings and half-doors. Wetdashed square-profile piers and boundary walls to west of yard. Rendered square-profile piers with wrought-iron double-leaf gates to road entrance.
Appraisal
The small irregularly-spaced windows, windbreak, the sheltered siting, and outbuildings forming a yard to the front are all evidence of the vernacular nature of this house. The exaggerated asymmetrical appearance of this house, is the result of the building having been extended more than once. This can be seen most clearly at the rear, where the newest and oldest parts bookend a recessed mid-section. The lengthways extension is the most traditional and practical for a thatched building, avoiding the leaks associated with gulleys and valleys that would arise from a full-height perpendicular extension.





