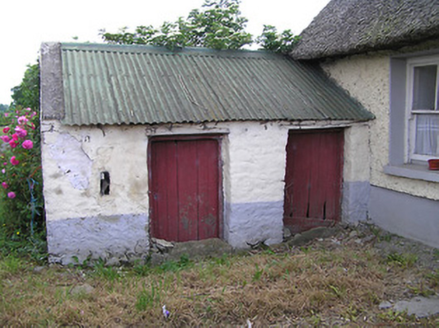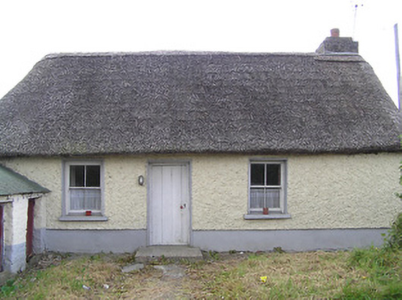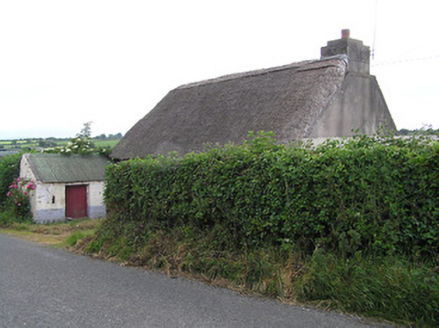Survey Data
Reg No
22208803
Rating
Regional
Categories of Special Interest
Architectural, Technical
Original Use
House
In Use As
House
Date
1780 - 1820
Coordinates
213646, 116785
Date Recorded
17/06/2005
Date Updated
--/--/--
Description
Detached three-bay single-storey thatched house, built c. 1800, having recessed flat-roofed addition to north end and outbuilding attached at right angle to south end of front elevation. Reed thatch roof, pitched at north end and hipped at south, with low rendered chimneystack to north end. Painted wetdashed rendered walls with smooth render plinth. Square-headed openings with timber sliding sash two-over-two pane windows with raised reveals and painted sills. Square-headed timber battened door with concrete step. Outbuilding has pitched corrugated-iron roof, painted rubble stone walls and square-headed timber battened doors with timber lintels. Forecourt to front of house and hedge to road boundary.
Appraisal
Utilising traditional local materials and construction methods, thatched vernacular structures are found all over Ireland but are now no longer built. The small irregularly-spaced windows, sheltered site, and outbuilding to the front are evidence of the vernacular origins of this house. Typically, it is oriented to take account of the path of the sun, and has a windowless gable wall facing north, for heat retention purposes.





