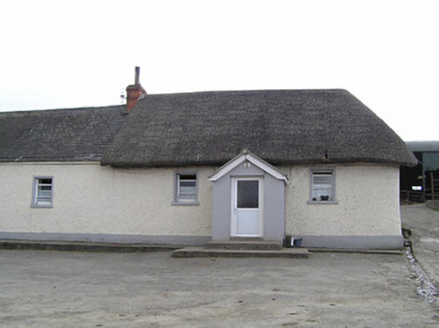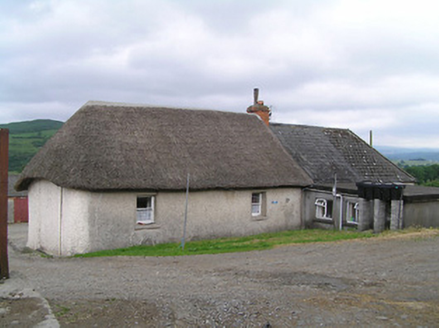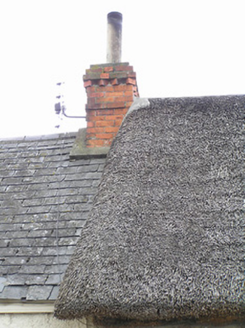Survey Data
Reg No
22208804
Rating
Regional
Categories of Special Interest
Architectural, Technical
Original Use
House
In Use As
House
Date
1780 - 1820
Coordinates
213507, 116388
Date Recorded
17/06/2005
Date Updated
--/--/--
Description
Detached three-bay single-storey thatched house, built c. 1800, extended to south end with two-bay single-storey addition, having shallow porch to front entrance, and recent flat-roofed extension to rear of addition. Reed thatched roof, hipped to north end, with red brick chimneystack with string and cogged courses. Pitched slate roof to addition and to porch. Painted roughcast rendered walls with smooth rendered plinth, with smooth rendered walling to porch. Smooth rendered chamfered south-east corner. Square-headed timber sliding sash one-over-one pane windows. Replacement uPVC door, with concrete steps. Single- and two-storey outbuildings to yard with pitched corrugated-iron and -asbestos roofs, roughcast rendered walls and square-headed openings with timber fittings. Rendered piers and walls to site entrance with double-leaf wrought-iron gates.
Appraisal
Utilising traditional local materials and construction methods, thatched vernacular structures are found all over Ireland but are now no longer built. The long low profile of this structure is typical of many modest thatched buildings in Ireland, extended as it has been lengthways. The shallow porch and the small irregularly-spaced windows are also typical, as are the sheltered site and outbuildings forming a yard to the front.







