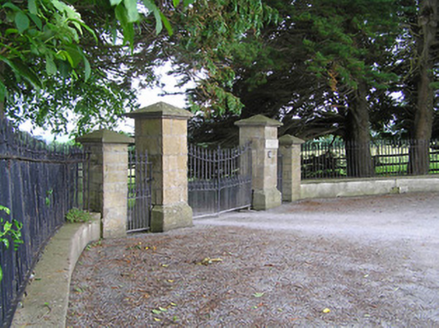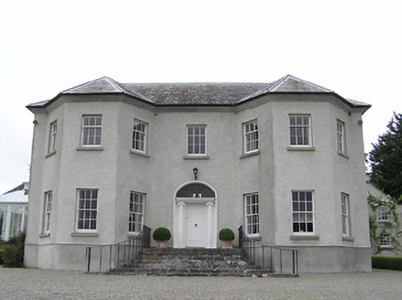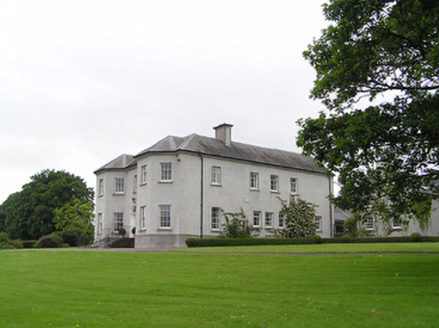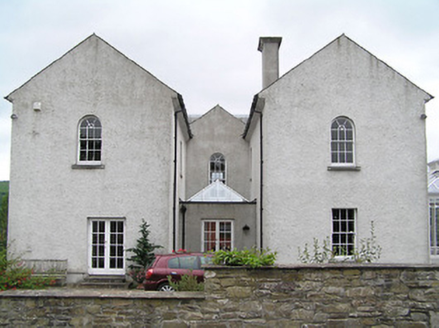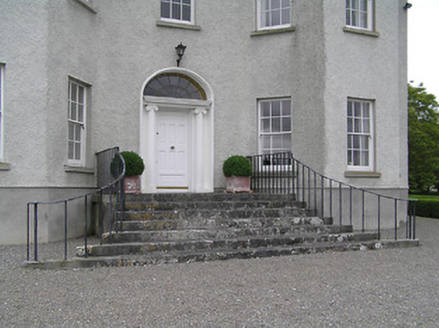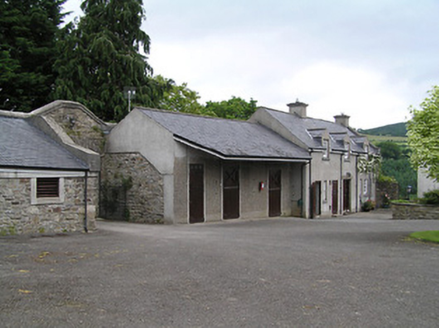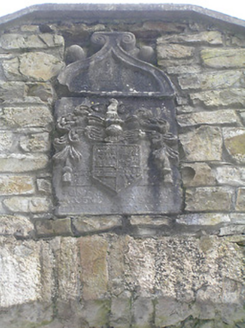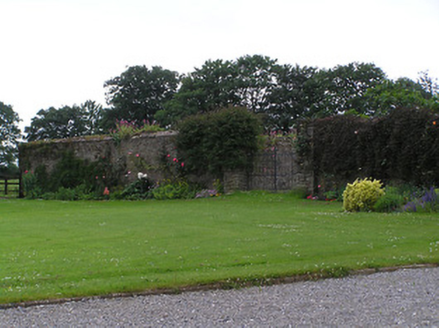Survey Data
Reg No
22208805
Rating
Regional
Categories of Special Interest
Architectural
Previous Name
Greenmount House
Original Use
Country house
In Use As
Country house
Date
1780 - 1820
Coordinates
213965, 115745
Date Recorded
17/06/2005
Date Updated
--/--/--
Description
Detached two-storey U-plan country house, built c. 1800, having seven-bay façade, including full-height triple-bay canted-bays, multiple-bay side elevations, and having single-bay end gables and re-entrant elevations to rear projections, with recent single-storey porch with pyramidal glazed roof between projections. Recent square-plan glasshouse extension to south side with pyramidal glazed roof. Slate roof, hipped over front elevation and pitched to projecting bays, rendered chimneystacks with moulded render copings, and moulded cement render cornice. Painted wetdashed rendered walls with smooth rendered plinth. Square-headed window openings with replacement timber sliding sash windows, three-over-three pane to first floor and six-over-six pane to ground floor, being round-headed with spoked fanlights, six-over-six pane to centre of rear elevation, all with concrete sills. Elliptical-headed door opening with timber panelled door, painted masonry Ionic columns and moulded lintel, leaded fanlight, and sweeping flight of cut limestone steps with wrought-iron railings. Multiple-bay single-storey steward's house to north side of yard to rear, with eaves dormer windows, pitched artificial slate roof, smooth rendered walls and square-headed timber sliding sash six-over-six pane and four-over-four pane windows and with round-headed six-over-six pane to first floor of east gable, and replacement timber doors. Multiple-bay single-storey stables and outbuildings to yard to rear with pitched and lean-to artificial slate roofs, rendered and rubble stone walls, and square-headed openings with timber fittings. Recent multiple-bay stables to south side of yard with pitched slate roof and square-headed openings. Elliptical carriage arch to yard has sculpted limestone coat-of-arms dated 1644 and bearing initials, and part of memorial with 'IHS' set above. Walled garden to north with rubble limestone walls and recent piers with double-leaf wrought-iron gate. Rendered walls and square-profile piers to garden boundary. Quadrant gateway to road with cut sandstone square-profile piers with plinths and caps and bearing decorative cast-iron vehicular gates flanked by pedestrian gates and railings to rendered stone walls.
Appraisal
The full-height canted bows add interest and individuality to the façade of this country house, while maintaining the symmetry typical of country houses of this period. The diminishing windows, tall piano nobile, and elaborate round-headed doorcase show the influence of classical architecture. Although much of the fabric is new, including a concrete cornice and sills, it has been sympathetically restored with appropriate windows, render and roof materials. The U-plan and the presence of a seventeenth-century armorial plaque in the yard may suggest that the house incorporates earlier fabric.
