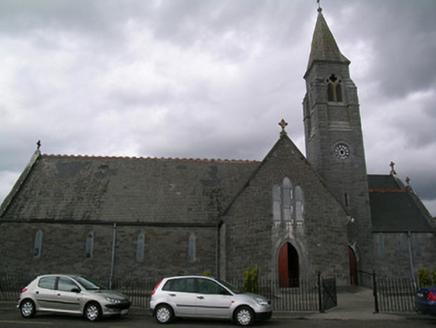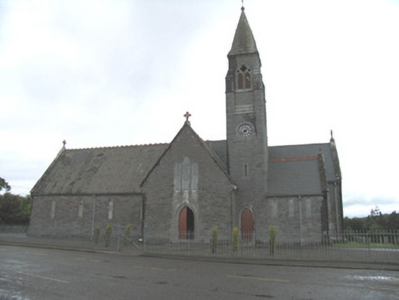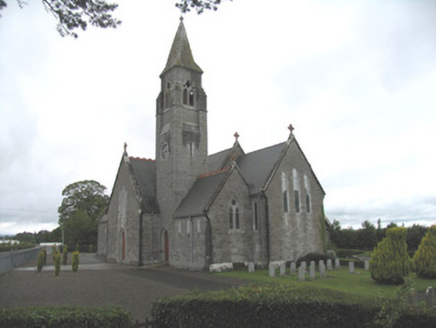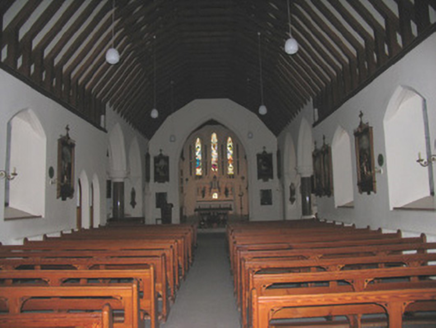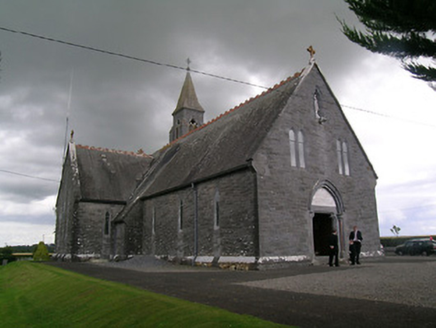Survey Data
Reg No
22301003
Rating
Regional
Categories of Special Interest
Architectural, Artistic, Historical, Social
Previous Name
Saint Mary's Catholic Church
Original Use
Church/chapel
In Use As
Church/chapel
Date
1875 - 1885
Coordinates
186773, 200658
Date Recorded
15/07/2004
Date Updated
--/--/--
Description
Detached six-bay double-height Catholic church, dated 1880; built 1880-4, on a cruciform plan comprising four-bay double-height nave opening into single-bay (single-bay deep) double-height transepts centred on single-bay double-height chancel to crossing (east); broach spire-topped single-bay four-stage tower (south-east) on a square plan. Completed, 1927-9. Renovated with sanctuary reordered. Pitched slate roof on a cruciform plan abutting pitched slate roof (east), perforated crested terracotta ridge tiles, cut-limestone coping to gables on margined tooled cut-limestone kneelers with Cross finials to apexes, and cast-iron rainwater goods on exposed timber rafters with cast-iron square profile downpipes. Snecked rock faced limestone walls on lichen-spotted cut-limestone chamfered cushion course on rock faced cut-limestone plinth with margined rock faced cut- or hammered limestone flush quoins to corners. Lancet window openings with rock faced cut-limestone block-and-start surrounds having sheer chamfered reveals framing fixed-pane fittings having leaded stained glass panels. Lancet "Trinity Windows" (transepts) with rock faced cut-limestone block-and-start surrounds having sheer chamfered reveals framing fixed-pane fittings. Lancet "Trinity Window" (east) with rock faced cut-limestone block-and-start surrounds having sheer chamfered reveals framing storm glazing over fixed-pane fittings having leaded stained glass panels. Shouldered square-headed door opening in pointed-arch recess (west) with three cut-limestone steps, cut-limestone block-and-start surround having colonette-detailed moulded reveals with hood moulding framing timber boarded double doors having overpanel ("MDCCCLXXX"). Pair of lancet window openings in bipartite arrangement (gable) with rock faced cut-limestone block-and-start surrounds having sheer chamfered reveals framing fixed-pane fittings having lattice glazing bars. Full-height interior open into roof with central aisle between timber pews, Gothic-style timber stations between leaded stained glass windows, pointed-arch arcades on pillars, exposed strutted collared timber roof construction on ogee-detailed cornice, and pointed-arch chancel arch framing carpeted stepped dais to sanctuary (east) reordered with cinquefoil-detailed altar below stained glass memorial "Trinity Window". Set in landscaped grounds with cast-iron colonette piers to perimeter having finial-topped capping supporting wrought iron double gates.
Appraisal
A church erected to designs by Daniel O'Connell (1836-1911) of Derrynane Abbey, County Kerry (Murphy 1995, 441), representing an important component of the late nineteenth-century ecclesiastical heritage of County Tipperary with the architectural value of the composition, one allegedly built by Lieutenant-Colonel James Francis Hickie (1833-1913) of Slevoir House as a memorial to his Spanish-born wife Dona Lucila Hickie (née Larios y Herreros de Tejada y Las Herras Saenz de Tejada) (d. 1880), confirmed by such attributes as the cruciform plan form, aligned along a liturgically-correct axis; the rock faced surface finish offset by sheer limestone dressings providing an interplay of light and shade in an otherwise monochrome palette; the slender profile of the openings underpinning a "medieval" Hard Gothic theme with the chancel lit by an elegant "Trinity Window"; and the spire-topped tower 'designed by Fuller and Jermyn [formed 1916] of Dublin...commenced [1st August 1927] under the supervision of Manuel Domingo Hickie [1875-1954] and completed on the Feast of the Immaculate Conception [8th December 1929] when it was dedicated by Bishop [Michael] Fogarty [1859-1955]' (O'Brien 1999, 61). Having been well maintained, the form and massing survive intact together with substantial quantities of the original fabric, both to the exterior and to the interior where stained glass attributed to Franz Mayer and Company (established 1847) of Munich and London highlights the artistic potential of the composition: meanwhile, an exposed timber roof construction pinpoints the engineering or technical dexterity of a church making a pleasing visual statement in a rural street scene.
