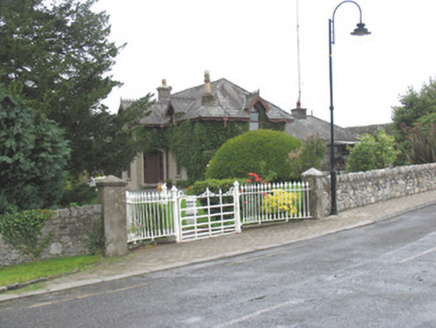Survey Data
Reg No
22301006
Rating
Regional
Categories of Special Interest
Architectural, Artistic
Original Use
House
In Use As
House
Date
1880 - 1910
Coordinates
186456, 200492
Date Recorded
15/07/2004
Date Updated
--/--/--
Description
Detached three-bay single-storey dormered house, c.1895, having single-storey return to rear and single-storey extension to north. Hipped slate roof with decorative cresting and carved eaves and bargeboards with finials. Rendered chimneystacks with decorative ceramic pots. Ornamental cast-iron rainwater goods. Ruled-and-lined render to walls with moulded surrounds to openings. Timber sliding sash windows, with some later replacements. Timber panelled front door with glazed sidelights set into segmental-headed opening. Decorative cast-iron railings and gate to rubble limestone wall of road frontage. Two-storey outbuilding to east along road having slate roof and rendered chimneystack and with carriage arch to south wall. High rubble boundary wall adjoining outbuilding.
Appraisal
This small but richly-decorated house retaining most of its original ornamental exterior features. It is picturesquely situated overlooking the river and stone bridge at the eastern edge of the village with well-kept gardens to the west.

