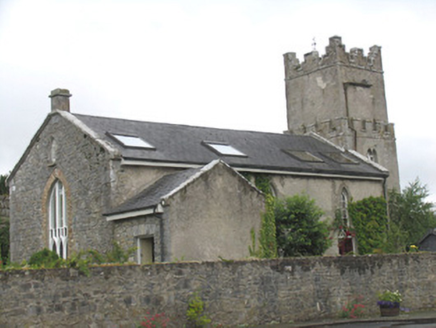Survey Data
Reg No
22301007
Rating
Regional
Categories of Special Interest
Archaeological, Architectural, Social
Original Use
Church/chapel
In Use As
House
Date
1805 - 1810
Coordinates
186320, 200473
Date Recorded
15/07/2004
Date Updated
--/--/--
Description
Freestanding single-cell Church of Ireland church, built 1808, having crenellated tower to west end and vestry to north. Converted to use as a two-storey house, c.1985. Pitched artificial slate roof and small chimneystack over east gable. Large roof-lights to main roof. Flat roof to tower. Lime render to all elevations with the exception of east, which has roughly-coursed rubble limestone walls. Cut-stone copings to gables and crenellations to tower. Pointed-arch windows containing original small-pane upper sashes with replacement teak lower sashes. Large pointed-arch window to east end retaining lower section of original window with leaded coloured glass panes. Small-pane timber sliding sash window to vestry. Square-headed doorway to vestry. Replacement timber doors. Surrounded by coursed rubble walls and entered through pointed-arch gateway.
Appraisal
Located on the site of a monastery of Saint Columba, this Board of First Fruits church is a typical example of such sponsored churches and continued a history of religious building dating back to the sixth century. The stone walls which surround the building adjoin much earlier walls associated with the ancient monastery. Although remodelled for use as a house, the original form and character of the church have been retained with the external proportions remaining unchanged and the building's original use instantly recognizable.

