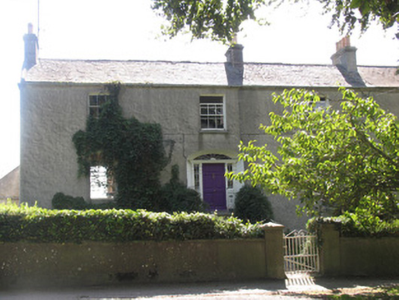Survey Data
Reg No
22302024
Rating
Regional
Categories of Special Interest
Architectural
Original Use
House
In Use As
House
Date
1800 - 1830
Coordinates
191279, 193330
Date Recorded
01/09/2004
Date Updated
--/--/--
Description
Semi-detached three-bay two-storey over basement house, built c. 1815, as one of pair with adjoining house to south. Pitched slate roof with rendered chimneystacks. Roughcast lime-rendered walls. Timber sliding sash windows, six-over-three pane to first floor and six-over-six to ground, with limestone sills. Timber casement windows to basement. Recessed doorway having timber doorcase, wide spoked fanlight, geometric-pane side-lights and timber panelled door with flight of limestone steps. Rendered stone outbuilding with slate roof to rear. Garden with rendered wall and pedestrian gateway to front boundary.
Appraisal
This house retains all its principal exterior features including limestone steps up to the front door, a doorcase with decorative side-lights, small-pane timber sash windows, slate roof and lime render, all of which help preserve the original character of the house. The building has added importance as one of five houses which make up the well-preserved group known as The Terrace, screened from the road by a row of mature beech trees.

