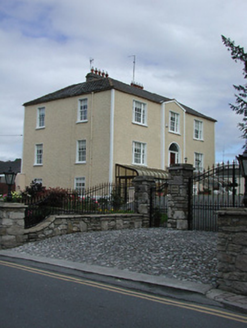Survey Data
Reg No
22303065
Rating
Regional
Categories of Special Interest
Architectural, Social
Previous Name
The Rectory
Original Use
Rectory/glebe/vicarage/curate's house
In Use As
House
Date
1800 - 1820
Coordinates
213689, 189237
Date Recorded
20/08/2004
Date Updated
--/--/--
Description
Detached three-bay two-storey former glebe house over basement, built c.1810, having two-storey gable-fronted breakfront. Two basement level glass and timber conservatories to front elevation. Hipped artificial slate roof with rendered chimneystacks and cast-iron rainwater goods. Roughcast rendered walls. Square-headed openings with single and tripartite timber sliding sash six-over-six pane windows and some replacement uPVC windows, having stone sills and render surrounds. Timber panelled door with fanlight and sidelights approached by flight of steps. Garden around house with cast-iron railings and gate.
Appraisal
The scale, form and setting of this former glebe house make it a notable feature on the streetscape. Its façade is enlivened by the central breakfront, flight of steps and doorcase while its form is enhanced by the retention of the varied timber sash windows.

