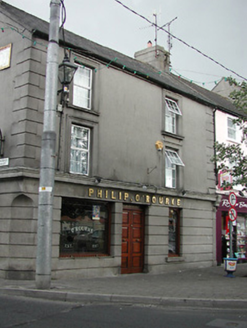Survey Data
Reg No
22303080
Rating
Regional
Categories of Special Interest
Architectural
Original Use
House
In Use As
House
Date
1850 - 1870
Coordinates
213554, 189110
Date Recorded
25/08/2004
Date Updated
--/--/--
Description
Corner-sited end-of-terrace two-bay three-storey house, built c.1860, with chamfered corner to ground floor of south-east corner. Now also in use as public house with pub-front to front elevation and pub window to south. Pitched artificial slate roof with rendered chimneystacks. Chanelled rendered walls with render quoins and having timber fascia to south gable. Square-headed openings with replacement uPVC windows, render surrounds and sills. Pub-front comprising channelled render walls to ground floor, render fascia with attached lettering, consoles and cornice above, with plate-glass windows and timber panelled double-leaf door, and with replacement uPVC door in south gable.
Appraisal
This building occupies a prominent corner site in the town square. It is of similar size and scale to the surrounding buildings but offers variety of texture and decorative style. Its form is enhanced by notable features such as render quoins, the pub-front and the chamfered corner.

