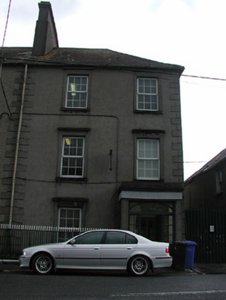Survey Data
Reg No
22303090
Rating
Regional
Categories of Special Interest
Architectural
Original Use
House
In Use As
Office
Date
1860 - 1865
Coordinates
213644, 189085
Date Recorded
25/08/2004
Date Updated
--/--/--
Description
End-of-terrace two-bay three-storey house, built 1862 as pair with adjoining house to north, having projecting porch. Pitched and hipped artificial slate roof with rendered chimneystack and cast-iron rainwater goods. Rendered walls with render quoins. Square-headed window openings with moulded render surrounds and cornices and replacement uPVC frames. Porch has frieze and cornice, and timber panelled double-leaf door with overlight and replacement uPVC windows. Cast-iron railings and gate to front of site.
Appraisal
This building is one of a pair of houses, notable on the streetscape for their tall form. The façade of this house is enlivened by finely-crafted decorative render cornices, quoins and opening surrounds.

