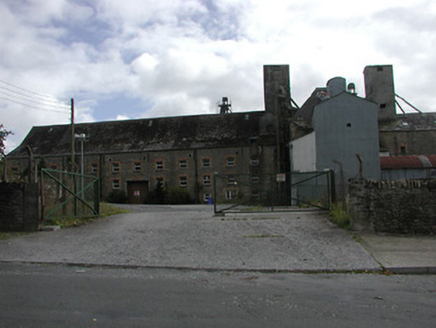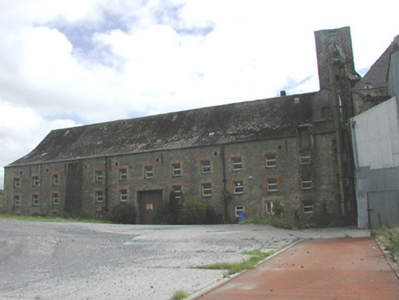Survey Data
Reg No
22303095
Rating
Regional
Categories of Special Interest
Architectural, Technical
Original Use
Malt house
In Use As
Store/warehouse
Date
1890 - 1910
Coordinates
213743, 189089
Date Recorded
31/08/2004
Date Updated
--/--/--
Description
Detached eleven-bay three-storey malt house, built c.1900, with return to north, multiple-bay block to west, single and two-storey additions to west end and with corrugated iron-clad additions to north. Now disused. Sprocketed pitched artificial slate roof with cast-iron roof-lights. Coursed rubble limestone walls with cut-stone quoins. Square-headed window openings having brick block-and-start surrounds and replacement timber windows. Large square-headed door opening and pitching door in north elevation and segmental-headed doorway in west elevation, with timber battened double-leaf door. Rubble walls and modern steel gates to site boundaries.
Appraisal
This malt house is an interesting part of the industrial and architectural heritage of Roscrea. Its impressive bulk and unusual sprocketed roof form make it a distinctive part of the townscape. The squarish openings with brick surrounds are typical of industrial buildings.



