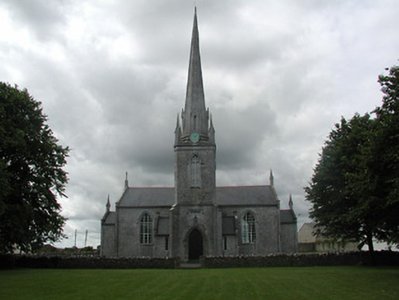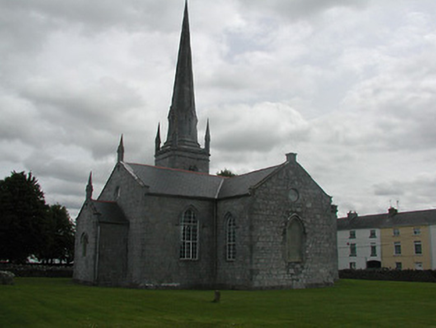Survey Data
Reg No
22304009
Rating
Regional
Categories of Special Interest
Architectural, Artistic, Historical, Social
Original Use
Church/chapel
In Use As
Church/chapel
Date
1835 - 1840
Coordinates
197348, 187918
Date Recorded
06/07/2004
Date Updated
--/--/--
Description
Cruciform-plan Church of Ireland church, built 1837, with three-stage tower and spire to north elevation. Pitched slate roofs with cast-iron down-pipes, and carved limestone pinnacles and copings. Ashlar limestone tower with chamfered corners, diagonal buttresses and pinnacles, and surmounted by octagonal-plan spire with clock and louvres with carved stone roof-lets. Tower flanked by single-bay porches with traceried windows in sides. Coursed roughly-dressed limestone walls with tooled limestone quoins and plinth. Pointed-arch openings having tooled limestone surrounds and carved limestone hood-mouldings. Some replacement uPVC and some stained-glass windows. Replacement timber battened double-leaf door to tower with strap hinges. Stained-glass windows to west, south and east windows. Braced A-framed timber trusses to roof, with boarded ceiling above. Roughly dressed limestone boundary walls to site. Green to front of church and lawn to rear.
Appraisal
Located on the south side of a green, this church occupies a notable position in Cloughjordan. The elegant spire is visible from many approaches to the town. Designed by J. and G.R. Pain, the unusual plan and form of the building contrast with the more typical Board of Fruits style churches that were built in the same era. The high-quality stonework, hood-mouldings, spire and pointed-arch openings are typical features of Gothic Revival architecture.









