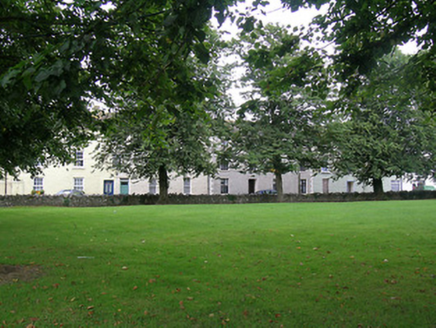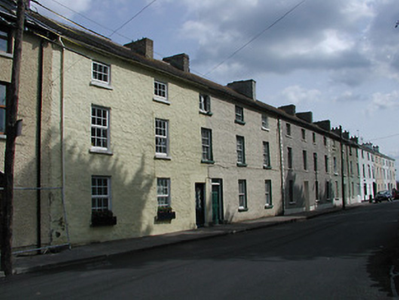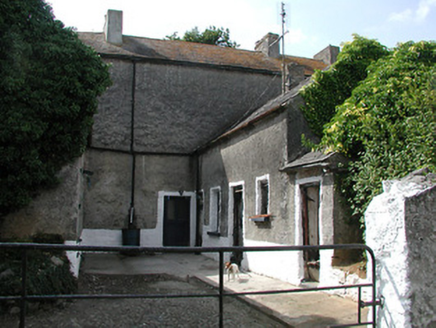Survey Data
Reg No
22304010
Rating
Regional
Categories of Special Interest
Architectural, Historical, Social
Original Use
Barracks
In Use As
House
Date
1780 - 1820
Coordinates
197403, 187945
Date Recorded
06/07/2004
Date Updated
--/--/--
Description
Sixteen-bay three-storey former military barracks building, erected c.1800, with single-storey rear returns and integral carriage arch. Subsequently subdivided into residential accommodation and now in use as terraced houses. Pitched slate and artificial slate roofs with red brick and rendered chimneystacks. Roughcast rendered rubble limestone walls. Timber sliding sash windows to two houses, three-over-three pane to second floor, six-over-six to first floor and one-over-one to ground, with some timber casement to rear; replacement windows elsewhere. Replacement doors throughout. Remains of some cobbled yards with rubble coursed stone boundary walls to rear. Building forms one side of green, originally envisaged as military parade ground.
Appraisal
This former barracks building is an interesting part of the architectural heritage of Cloughjordan. Apparently built as part of a planned garrison town, this scheme was later abandoned and the building was converted to a terrace of houses. The almost windowless rear elevation is particularly suggestive of an original non-domestic use. The survival of intact rear returns and cobbled yards contributes to the significance of the group. Its siting relative to the green, once proposed as a parade ground, is also significant.





