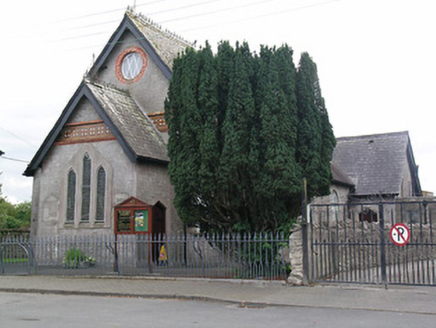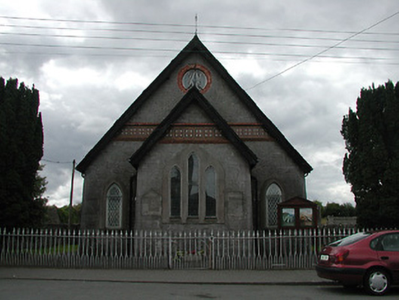Survey Data
Reg No
22304011
Rating
Regional
Categories of Special Interest
Architectural, Artistic, Social
Original Use
Church/chapel
In Use As
Church/chapel
Date
1870 - 1880
Coordinates
197482, 187954
Date Recorded
06/07/2004
Date Updated
--/--/--
Description
Freestanding single-cell gable-fronted Methodist church, built c.1875, aligned north-south with gabled entrance porch attached to north (street) end and meeting hall and vestry to south. Steeply-pitched slate roofs to church and porch, with cast-iron ridge crestings and wrought-iron finials. Pitched artificial slate roof to meeting hall, and flat roof to vestry. Snecked battered limestone walls to church and hall and concrete imitation stone walls to vestry. Applied red brick and ceramic tile decoration to front gables. Triple-light lancet stained-glass window to porch gable; traceried pointed-arch flanking openings to main gable, with diamond panes to steel glazing bars; and round-headed openings to side walls, with timber frames and leaded coloured glass. Triangular-headed doorway with timber battened door and decorative ironmongery. Boarded timber ceiling to interior. Spear-headed railings and pair of yew trees to street front and coursed rubble stone boundary walls to site.
Appraisal
Set back from the street line and flanked by two fine yew trees, this building and its site form a notable part of the streetscape. The details of this small church make it a particularly interesting building - the polychromy and textural interest of the tile and brick applied to the gable of the church and porch, the battered walls, and the wrought and cast-iron details to the roof.







