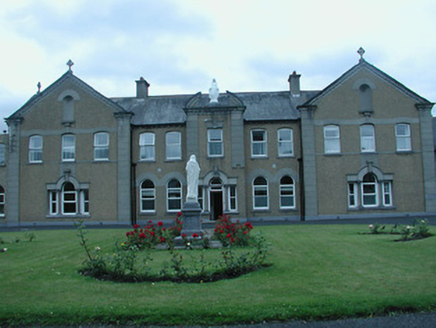Survey Data
Reg No
22305001
Rating
Regional
Categories of Special Interest
Architectural, Artistic, Social
Original Use
Convent/nunnery
In Use As
Convent/nunnery
Date
1910 - 1915
Coordinates
186480, 179396
Date Recorded
27/07/2004
Date Updated
--/--/--
Description
Detached U-plan two-storey convent, built 1913, with eleven-bay front elevation with entrance breakfront and advanced terminating bays with two-storey returns to rear, one of latter with canted bay window to gable end. Cruciform-plan chapel to north end and recent single-bay extension to south. Pitched artificial slate roofs with rendered chimneystacks, cast-iron rainwater goods and cross finials. Roughcast rendered walls with render pilasters and plat-bands and with niches to front gables. Entrance bay has open-topped pediment with statue, other gables have open-bed pediments with dentils and supported on channelled pilasters. Segmental-arch openings to first floor and round-headed and Venetian-style windows to ground, all with replacement uPVC windows and stone sills. Central bay has Venetian-style doorcase having marble columns with limestone Ionic capitals, render cornice and timber panelled door with over-light and fanlight. Chapel has rendered buttresses, round-headed window openings with stained glass, and timber doors.
Appraisal
This convent is built on the site of the former women's prison. Standing among the remaining prison buildings it offers diversity of texture and style. The varying windows give the building an interesting rhythm and the symmetry of design and attention to decoration show the apparent architectural design.

