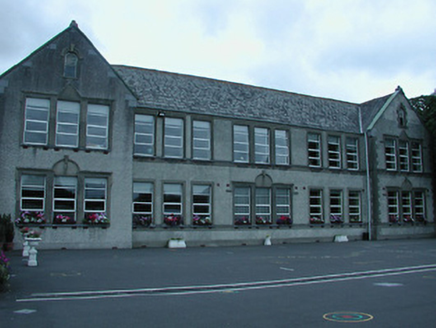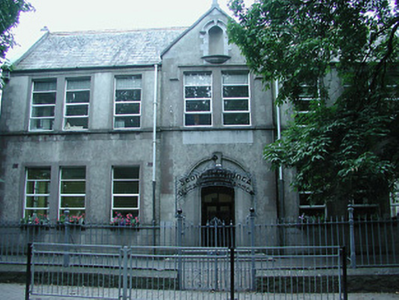Survey Data
Reg No
22305002
Rating
Regional
Categories of Special Interest
Architectural, Social
Previous Name
Nenagh Convent National School
Original Use
School
In Use As
School
Date
1905 - 1910
Coordinates
186545, 179442
Date Recorded
04/08/2004
Date Updated
--/--/--
Description
Detached U-plan two-storey primary school, built c.1909, comprising seven-bay front and rear blocks, with gabled entrance breakfront to front block, and having nine-bay centre block with later flat-roofed block projecting from centre. Pitched artificial slate roofs with cast-iron rainwater goods. Roughcast rendered walls with render plinth, quoins, plat-bands, cast-iron wall vents and limestone plaques. Statue niche to entrance bay with limestone block-and-start surround having hood-moulding and with cross finial over. Square-headed window openings, some paired, with limestone sills and replacement uPVC windows. Round-headed door opening with chamfered limestone block-and-start surround with keystone, render hood-moulding and stone and concrete steps. Prefabricated structures to southwest. Cast-iron railings to front boundary with cast-iron gate having lettering to cast-iron arch.
Appraisal
This school retains interesting features, such as the doorcase, plaques and niche, which signal its function. The building's architectural design is apparent from the decorative elements that are carried through the building, and the design which sees the modest scale of the front façade mask the larger scale of the south elevation. The building reflects the design and form of the convent nearby.



