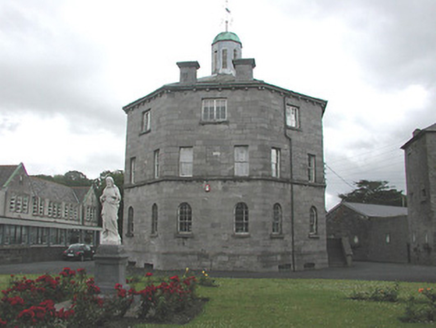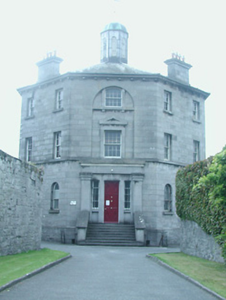Survey Data
Reg No
22305003
Rating
Regional
Categories of Special Interest
Architectural, Historical, Social
Previous Name
North Tipperary County Gaol
Original Use
Prison governor's house
In Use As
Museum/gallery
Date
1835 - 1845
Coordinates
186532, 179400
Date Recorded
27/07/2004
Date Updated
--/--/--
Description
Detached octagonal-plan three-storey prison governor's house over raised basement, built c.1840, having single-bay entrance elevation, with two-bay elevations to other faces. Slate roof with modillions, cut limestone chimneystacks, cast-iron rainwater goods and limestone cupola with domed copper roof with weather vane. Coursed ashlar limestone walls with limestone plinth and with sill course to first floor. Barred round-headed window openings to ground floor, square-headed elsewhere, with six-and-six pane timber casement windows to top floor and timber sliding sash elsewhere, eight-over-eight pane to entrance face and six-over-six pane elsewhere, all with limestone sills. Windows of entrance elevation in round-headed recess and have raised limestone surrounds, first floor opening being pedimented. Blocked central windows to ground floor of rear elevations. Timber panelled double-leaf door with fixed sidelights, flanked by cut limestone pilasters, fascia and cornice, with flight of steps. Timber battened door to east face with fanlight and flight of steps.
Appraisal
A very significant part of the town's prison complex, designed by John B. Keane, this former prison governor's house was situated in the centre of a number of buildings, some remaining today, which radiated from it and with which its unusual octagonal shape corresponds. The building retains other features, such as timber sash windows, cast-iron weather vane and fine panelled entrance door. It is a building of fine architectural quality and execution and is a well-known and impressive part of Nenagh's townscape.



