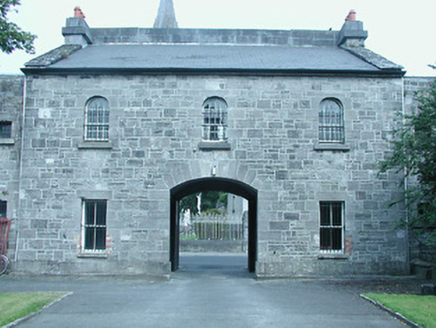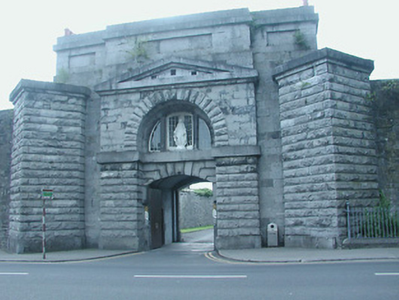Survey Data
Reg No
22305006
Rating
Regional
Categories of Special Interest
Architectural, Artistic, Historical, Social
Previous Name
North Tipperary County Gaol
Original Use
Gates/railings/walls
Date
1835 - 1845
Coordinates
186589, 179411
Date Recorded
28/07/2004
Date Updated
--/--/--
Description
Detached gatehouse, c.1840, built in triumphal arch style. Comprising slightly-advanced pedimented entrance-way with ashlar limestone upper walling and string course and channelled rock-faced lower walling, with round-arch recess containing segmental-arch carriage arch with Diocletian window over, and with high cornice with panels and parapet. Ashlar walling to each side abutted by triangular-plan rock-faced projections and flanked by curving walls of snecked limestone. West elevation is three-bay two-storey and flanked by recessed two-bay two-storey wings and flanked in turn by recessed walls with square-headed doorways. Monopitch artificial slate roof to main block with cut limestone chimneystacks and snecked limestone walls. Round-headed windows to first floor, square-headed to ground, with barred timber sliding sash windows, eight-over-eight to first floor and two-over-two to ground, with stone sills and dressed block-and-start stone surrounds. Fixed timber windows over entrance archway. Windows in wings are square and some have sills.
Appraisal
This building holds a prominent position in both Nenagh's townscape and within its historically-significant former prison complex. It displays a very interesting use of the classical triumphal arch style, having triangular bastions instead of flanking arches and division of the central archway. Its secondary use as a dwelling is only clear from viewing the west elevation which is in an entirely different style and retains timber sash windows and cast-iron railings.



