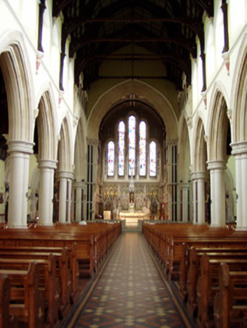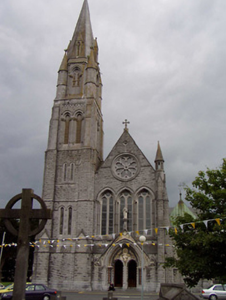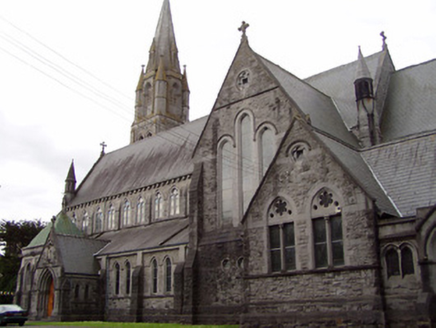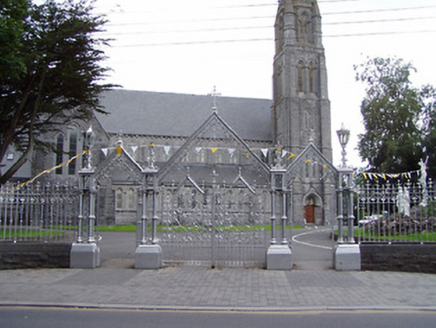Survey Data
Reg No
22305008
Rating
Regional
Categories of Special Interest
Architectural, Artistic, Historical, Social
Previous Name
Saint Mary's Catholic Church
Original Use
Church/chapel
In Use As
Church/chapel
Date
1895 - 1900
Coordinates
186664, 179459
Date Recorded
27/07/2004
Date Updated
--/--/--
Description
Detached cruciform-plan church, built 1896, comprising gabled entrance front with corner turret and flanked by five-stage tower with spire to south, ten-bay side walls to nave with side aisles, baptisetry and side porch to east, transepts, chancel at north end and with L-plan sacristy with porch to northwest. Pitched slate roofs with stone cross finials and with pyramidal copper roof to baptistery. Coursed rock-faced walls with cut stone base batter, quoins, string courses and dressings to openings and with buttresses at corners of tower and principal elevations and nave and with pilasters separating paired windows of side aisles and clerestories. Rose window and triple lancet traceried windows to entrance front, having order surrounds, hood-mouldings and stained glass. Five-light lancet window to chancel with engaged columns and hood-moulding. Triple-light windows to transept gable, traceried pointed-arch windows to clerestory and lancet and twin-light windows elsewhere, some separated by marble columns. Pair of pointed-arch door openings to entrance front, with timber battened doors having order arch with engaged limestone and marble columns, trumeau tympanum and archivolt above and with sculpture to tympanum and flanking imposts. Side porch has pointed order arch in gabled projection and with similar, recessed doorway to tower and chamfered doorway to sacristy. Interior has arcade of clustered Portland stone columns, open pointed truss roof and sculpted reredos. Graveyard to site. Front boundary has ornate wrought-iron gates to cast-iron colonette piers on cut-stone bases with lanterns and cross finials and flanked by wrought-iron railings set on rusticated limestone plinths.
Appraisal
This church, designed by Walter Doolin, is an excellent example of large scale Gothic Revival architecture of the late nineteenth century in Ireland. The exterior is notable for the finely-carved ashlar dressings, gargoyles and elaborate west doorway. The interior of the nave revives the quatrefoil columns found in some thirteenth-century Irish and English west country Gothic parish churches and its columns and pointed arches are of Portland stone. A series of fine mosaics executed by Oppenheim in 1911 culminate in the chancel of the church.







