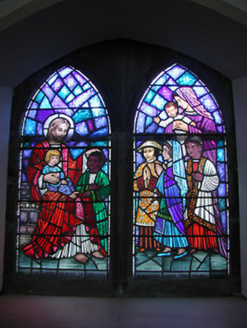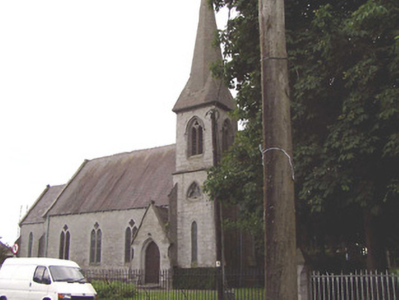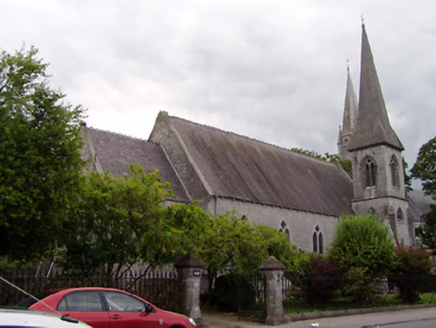Survey Data
Reg No
22305009
Rating
Regional
Categories of Special Interest
Architectural, Artistic, Historical, Social
Original Use
Church/chapel
In Use As
Church/chapel
Date
1860 - 1870
Coordinates
186740, 179402
Date Recorded
27/07/2004
Date Updated
--/--/--
Description
Detached Gothic Revival church, built c.1865, comprising four-bay side elevations to nave, side aisle to northwest side, two-bay chancel to southeast end and projecting porch and two-stage tower with sprocketed spire to north corner. Pitched slate roofs with cast-iron ridge crestings and cut-stone modillions to eaves. Coursed snecked limestone walls with plinth, ashlar limestone diagonal buttresses and dressings. Double lancet windows to northeast wall of nave with quatrefoils above and with double pointed-arch windows to side aisle, with stained glass. Lancet, trefoil and pointed windows to tower. Pointed-arch door opening to gabled porch with timber battened double-leaf door in chamfered carved limestone surround with steps. Doorway in southwest elevation has timber battened door in chamfered shouldered opening. Interior has open truss roof, arcade to side aisle and sculpture to altar end of chancel. Cast-iron railings to site boundary, set on ashlar limestone plinths and having ashlar limestone piers and cast-iron gates.
Appraisal
This church is an interesting example of small-scale Gothic Revival architecture of the mid-nineteenth century in Ireland. The building is notable for the finely-carved dressings, especially in the voussoirs above the lancet windows. It retains notable features, such as the stained glass, one window coming from the Harry Clarke studio, and which add artistic interest to the site. The cast-iron railings and the position of the church in relation to the nearby Catholic church, contribute significantly to Nenagh's townscape.





