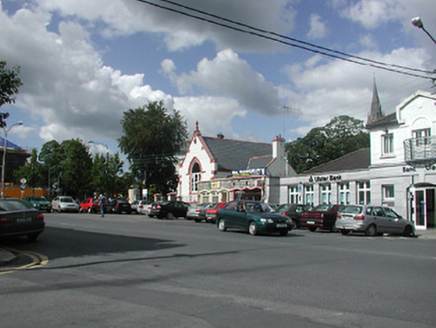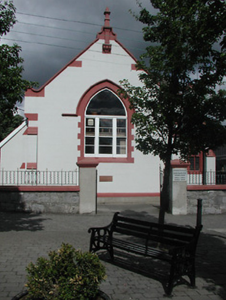Survey Data
Reg No
22305011
Rating
Regional
Categories of Special Interest
Architectural, Historical, Social
Previous Name
Nenagh Presbyterian Church
Original Use
Church/chapel
Historical Use
Office
In Use As
Office
Date
1905 - 1910
Coordinates
186629, 179298
Date Recorded
05/08/2004
Date Updated
--/--/--
Description
Detached T-plan former Presbyterian church, built 1906, with three-bay side elevations, two-bay return and having recent porch to northwest elevation. Now in use as local authority offices. Pitched artificial slate roofs with terracotta ridge crestings and finial and cast-iron rainwater goods. Rendered walls with buttresses and render plaque. Pointed-arch openings with timber sliding sash windows, one-over-one pane to gable and two-over-two to side elevations, having hood-moulding to tripartite west window and stained glass to window in return. Limestone boundary walls with decorative steel railings and gates to site.
Appraisal
This former Presbyterian church has been converted for local authority offices but retains much of its original form. This form, with the gabled street facade and large pointed-arch window, makes its original use obvious from the streetscape. It retains interesting features, such as the buttresses, plaque, hood-moulding and ridge crestings.



