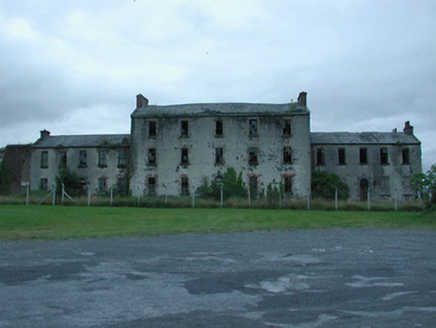Survey Data
Reg No
22305015
Rating
Regional
Categories of Special Interest
Architectural, Historical, Social
Previous Name
Nenagh Infantry Barracks
Original Use
Barracks
In Use As
Building misc
Date
1730 - 1840
Coordinates
186965, 179619
Date Recorded
05/08/2004
Date Updated
--/--/--
Description
Detached five-bay three-storey two-pile former military barracks, built c.1750, flanked by five-bay two-pile two-storey wings of 1832, as part of complex with surrounding buildings. Pitched slate roofs with brick chimneystacks to main block and stone to wings. Rendered limestone walls with square-headed window openings having brick surrounds, stone sills and six-over-six pane timber sliding sash windows with iron grilles. Round-headed doorways with limestone block-and-start surrounds, spoked fanlights, replacement timber battened doors and flanked by loops to main doorway. Detached eight-bay single-storey former guardhouse to south of entrance with pitched slate and artificial slate roof, brick chimneystacks, snecked cut limestone walls and timber sliding sash six-over-six pane windows with stone sills and brick surrounds. Detached three-bay single-storey building to north of entrance, having pitched slate roof, brick chimneystacks, rendered walls and timber sliding sash six-over-three pane windows with stone sills. Detached five-bay single-storey former guardhouse to north, having hipped slate roof, rendered chimneystacks, snecked cut limestone and rendered walls, dressed stone quoins, square-headed openings with render block-and-start surrounds, timber sliding sash six-over-six pane windows with stones sills and with replacement timber door. Detached six-bay two-storey block to south, comprising semi-detached houses, having pitched slate roof, rendered and cut limestone chimneystacks, roughcast rendered walls, square-headed window openings having replacement timber windows with stone sills and pair of round-headed doorways with render block-and-start surrounds, spoked fanlights and timber battened doors. Detached four-bay single-storey former stable to north, having pitched corrugated-iron roof, red brick walls, segmental-arch and square-headed openings. Main vehicular entrance flanked by square cut limestone piers set in coursed rubble walls, with pedestrian entrance having cut limestone block-and-start surround. Barracks complex is pentagonal in plan, with bastions at corners, demi-bastions flanking entrance and has rubble stone walls. Ordnance boundary stones at various points on perimeter.
Appraisal
This interesting complex serves as a physical reminder of the military garrison that was once part of the social, historical and economic development of Nenagh. The buildings retain notable features and materials, such as the timber sash windows, slate roofs and well-executed stone dressings. The compound is enclosed by a substantial wall and gates, and these are complemented by the various boundary stones.

