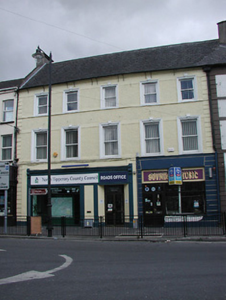Survey Data
Reg No
22305060
Rating
Regional
Categories of Special Interest
Architectural
Previous Name
Convent of Mercy
Original Use
House
In Use As
Office
Date
1800 - 1840
Coordinates
186720, 179186
Date Recorded
06/08/2004
Date Updated
--/--/--
Description
Terraced five-bay three-storey house, built c.1820, having shopfronts to ground floor. In use as offices. Pitched slate roof with moulded eaves course, rendered chimneystacks and metal brackets to cast-iron rainwater goods. Roughcast rendered walls with render platbands and quoins. Square-headed one-over-one pane timber sliding sash windows having moulded render surrounds with keystones. Northern shopfront comprising render pilasters flanking openings, with render consoles, cornice and fascia, fixed window and recessed glazed doors and southern comprising channelled render pilasters with render fascia, fixed windows and glazed double-leaf door.
Appraisal
This building's size and scale are in keeping with the streetscape and it makes a positive contribution to the surrounding area. Its diminishing windows are typical of Georgian architecture and its façade is enlivened by decorative features, such as the render quoins and window surrounds.

