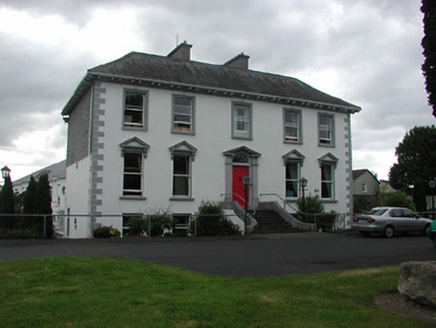Survey Data
Reg No
22305097
Rating
Regional
Categories of Special Interest
Architectural, Artistic
Previous Name
Yewston House originally Smithville
Original Use
House
In Use As
Nursing/convalescence home
Date
1820 - 1860
Coordinates
186113, 178861
Date Recorded
06/08/2004
Date Updated
--/--/--
Description
Detached five-bay two-storey former house over half basement, built c.1840. Now in use as nursing home, with later multiple-bay extensions to west. Hipped slate roof with rendered chimneystacks and eaves brackets. Rendered walls with render quoins with slate-hanging to south gable. Square-headed one-over-one pane timber sliding sash windows with moulded render surrounds to first floor, render pediments and consoles to ground floor, and with plain surrounds to basement. Stone doorcase comprising Doric pilasters supporting open-bed pediment with fanlight, having timber panelled door and flight of stone steps with cut limestone wing walls. Cut limestone piers with wrought-iron railings and recent steel gate to gateway.
Appraisal
The scale and form of this building add interest to Nenagh's townscape. It displays well-designed architectural features, such as the doorcase, pediments and slate-hanging, and is further enhanced by the retention of timber sash windows.

