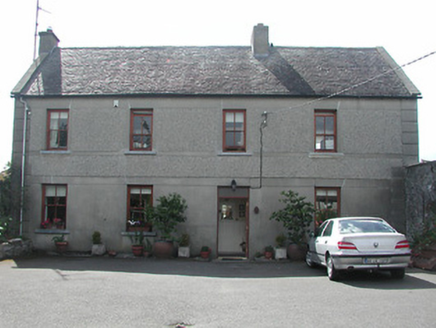Survey Data
Reg No
22305100
Rating
Regional
Categories of Special Interest
Architectural
Original Use
House
In Use As
House
Date
1840 - 1880
Coordinates
186279, 178689
Date Recorded
06/08/2004
Date Updated
--/--/--
Description
Detached four-bay two-storey house, built c.1860. Pitched slate roof with rendered chimneystacks. Roughcast and smooth rendered walls with render platbands and quoins. Square-headed two-over-two pane timber sliding sash windows with limestone sills and render surrounds. Timber panelled door with overlight. Farm buildings to north, with pitched slate roofs and rendered walls. Farmyard surrounded by rendered walls with cast-iron gate.
Appraisal
This is a rare survival of a farmyard in the town of Nenagh. Its façade is enlivened by decorative features such as render platbands and window surrounds, as well as the asymmetry of the window arrangement. It retains timber sash windows and slate roof, which enhance its historic character.

