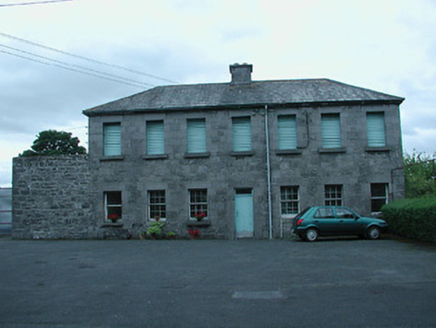Survey Data
Reg No
22305112
Rating
Regional
Categories of Special Interest
Architectural, Historical, Social
Previous Name
North Tipperary County Gaol
Original Use
Laundry
Date
1835 - 1845
Coordinates
186444, 179383
Date Recorded
28/07/2004
Date Updated
--/--/--
Description
Detached seven-bay two-storey former prison laundry, built c.1840, with lean-to addition to south gable. Hipped slate roof with cut limestone chimneystack and cast-iron rainwater goods. Coursed snecked limestone walls. Square-headed openings with dressed limestone block-and-start surrounds, windows being six-over-six pane and one-over-one pane timber sliding sash windows to gables and ground floor of front and rear walls, with louvred openings to first floor with cut limestone sills. Square-headed timber battened door with overlight.
Appraisal
This building forms part of a former prison complex, designed by John B. Keane. Its subtle design and scale are notable, as is the variation of window size between the floors. This feature, as well as the retained timber louvres, are testament to the functional design of the laundry building.

