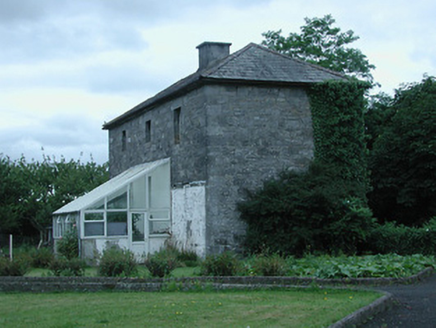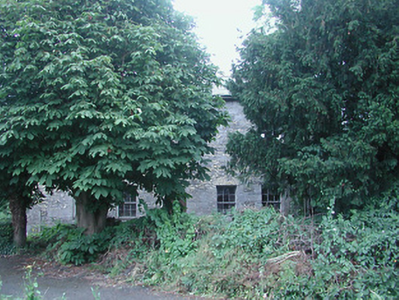Survey Data
Reg No
22305114
Rating
Regional
Categories of Special Interest
Architectural, Historical, Social
Previous Name
North Tipperary County Gaol
Original Use
Prison/jail
In Use As
Outbuilding
Date
1835 - 1845
Coordinates
186437, 179421
Date Recorded
05/08/2004
Date Updated
--/--/--
Description
Detached three-bay two-storey former prison building with six-bay front ground floor, built c.1840. Now in use as outbuilding, with greenhouse extension to rear elevation, and sited in garden to convent. Hipped slate roof with cut limestone chimneystack. Coursed snecked limestone walls. Square-headed timber sliding sash windows, six-over-six pane to ground floor and part of first, and mainly three-over-three pane to first floor, with stone sills. Square-headed timber battened door.
Appraisal
This building forms part of Nenagh's former prison complex, designed by John B. Keane, which is a notable aspect of the town's urban landscape. Its form and size are in keeping with the surrounding buildings and are enhanced by the retention of timber sash windows.



