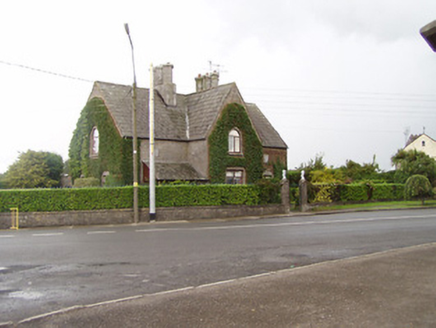Survey Data
Reg No
22308003
Rating
Regional
Categories of Special Interest
Architectural
Original Use
House
In Use As
House
Date
1850 - 1855
Coordinates
211467, 172036
Date Recorded
10/08/2004
Date Updated
--/--/--
Description
Detached three-bay single-storey house with loft, built 1853, with gabled projecting central bay with porch to northeast. Pitched slate roofs having ashlar limestone triple offset chimneystacks. Dressed snecked limestone walls, with carved limestone date stones to east and west ends of north elevation. Pointed-arch window openings to first floor and square-headed to ground floor, with limestone sills and replacement windows. Gateway to front boundary has limestone piers with cast-iron gate, and cast-iron railings with limestone plinth.
Appraisal
This house is an interesting example of nineteenth-century architecture. It retains its original form and structure. The building is enlivened by the use of pointed-arch windows to the first floor and square-headed openings to the ground floor. Its cut limestone masonry is clearly the work of skilled craftsmen, as are the carved limestone date stones, and the Tudor-style chimneystacks add artistic interest to the building.

