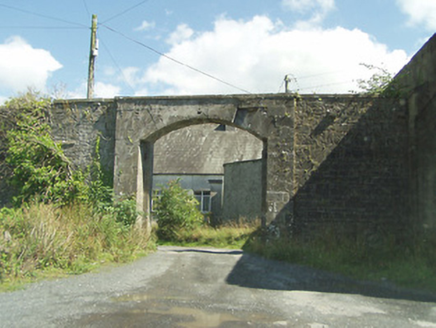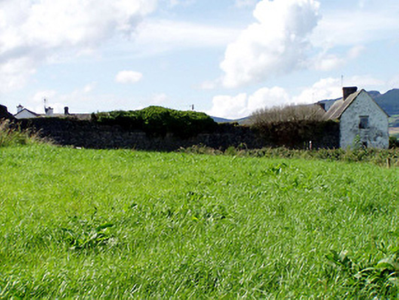Survey Data
Reg No
22308009
Rating
Regional
Categories of Special Interest
Architectural
Previous Name
The Priory
Original Use
Farmyard complex
Date
1860 - 1870
Coordinates
210096, 171544
Date Recorded
17/08/2004
Date Updated
--/--/--
Description
Remains of stable yard and demesne walls of country house, built c.1865. Multiple-bay single-storey outbuildings with pitched slated roofs. Central north-south building has cut limestone chimneystack, coursed squared limestone walls and integral square-headed carriage arch with ashlar limestone surround. Walls of yard are of coursed squared limestone and entranceway at southeast corner comprises advanced segmental-arch gateway of ashlar limestone with ornate cast and wrought-iron gates and railings. Blocked pointed-arch opening in east wall of yard, flanked by buttresses, with plaque. Various other rendered and unrendered buildings in yard, some with ashlar voussoirs to round-arch openings.
Appraisal
Templemore Abbey, rebuilt in 1868, was designed by William Vitruvius Morrison. The house was burnt during the War of Independence, although the stables and other buildings and some demesne walls remain. The cut stone of the walls and arches is clearly the work of skilled craftsmen and provides an insight into the quality of the now-demolished house. The stables are also built to a high standard, as are the main entrance gates.



