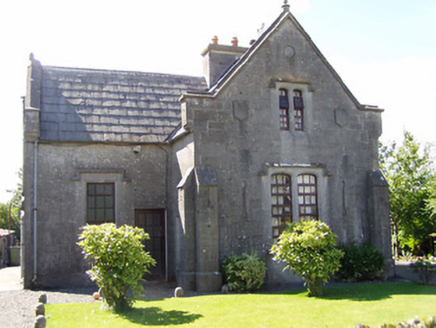Survey Data
Reg No
22308010
Rating
Regional
Categories of Special Interest
Architectural, Artistic, Historical
Previous Name
The Priory
Original Use
Gate lodge
In Use As
House
Date
1860 - 1870
Coordinates
210274, 171235
Date Recorded
17/08/2004
Date Updated
--/--/--
Description
Detached three-bay single-storey T-plan former gate lodge with dormer attic, built c.1865. Now in use as private house. Pitched slate roofs with ashlar limestone chimneystack. Snecked cut limestone walls with corner buttresses, round panel, croix pommées and uninscribed limestone plaques to east gable. Mullioned two-light segmental-headed windows to east gable, square-headed elsewhere, with limestone label-mouldings and sills, and replacement timber windows. Projecting cut limestone dormer windows to north elevation, supported on cut limestone corbels. Inserted square-headed opening in east elevation with replacement timber door. Ornate gates to east of building.
Appraisal
This former gate lodge is part of a group of structures related to Templemore Abbey, designed by William Vitruvius Morrison in 1866. It is built in the Tudor Gothic style, hence the large chimneystacks, buttresses, and mullioned windows. The lodge retains many notable features that serve to enhance and enrich the building, such as the carved label-mouldings and plaques. The accompanying gates are highly elaborate.

