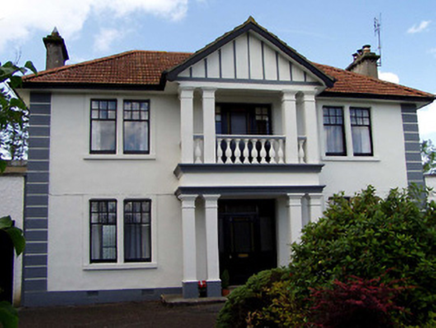Survey Data
Reg No
22308011
Rating
Regional
Categories of Special Interest
Architectural, Technical
Original Use
House
In Use As
House
Date
1910 - 1930
Coordinates
210646, 171442
Date Recorded
17/08/2004
Date Updated
--/--/--
Description
Detached three-bay two-storey house, built c.1920, with pedimented central projecting entrance bay. Hipped pantile roof with rendered chimneystacks. Lined-and-ruled rendered walls with render quoins. Square-headed window openings with paired timber casement windows and raised render surrounds. Entrance bay has square-plan columns supporting entablature, in turn supporting balcony in form of portico with square-plan columns, pediment and balustrade, and framing timber panelled and glazed doors with sidelights, having coloured glass to each floor. Vehicular gate flanked by pedestrian gates to road having wrought and cast-iron gates.
Appraisal
The form of this house is articulated and accentuated by the decorative render detail. The pedimented breakfront with decorative columns adds artistic interest to the house, while enlivening the regular symmetry of the building. The building retains many original features, such as the timber windows and glazed doors to both floors.

