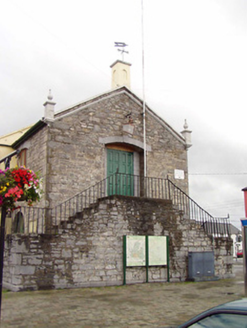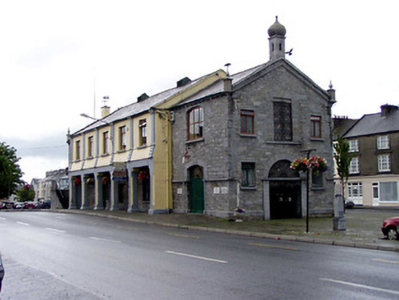Survey Data
Reg No
22308037
Rating
Regional
Categories of Special Interest
Architectural, Historical, Social
Previous Name
Templemore Market House
Original Use
Market house
In Use As
Town/county hall
Date
1815 - 1930
Coordinates
211239, 171709
Date Recorded
17/08/2004
Date Updated
--/--/--
Description
Detached seven-bay two-storey town hall, built 1816 as market house. One-bay end blocks with signs of rebuilding and slightly higher central five-bay block, widened in 1927 to give arcading to each side. Pitched artificial slate roofs, with vents and rendered chimneystacks to central block, wrought-iron weathervane and carved finials to west block, and cut-stone barge to east block with carved finials, that to apex having onion dome. Central block has rendered outer walls; end blocks and inner arcade walls are of snecked squared limestone, with string course to east block. Square-headed openings to central block. External limestone steps leading to first floor entrance of west block. Round, segmental and square-headed openings with ashlar limestone dressings to end blocks. Replacement windows throughout.
Appraisal
This town hall was erected originally as a market house at the expense of John Craven Carden's tenants and to his instructions. Burnt by British forces in 1920, it was rebuilt in 1927. The ashlar masonry of the quoins and dressings are clearly the work of skilled craftsmen. The plethora of ornamental features underlines the importance of this building for the town of Templemore. Its unusual shape and dominant location are such that it makes a strong and positive contribution to the streetscape.



