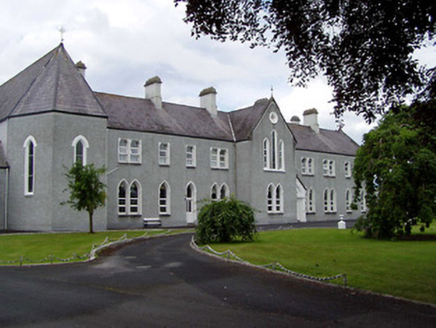Survey Data
Reg No
22308047
Rating
Regional
Categories of Special Interest
Architectural, Social, Technical
Original Use
Convent/nunnery
In Use As
Convent/nunnery
Date
1860 - 1865
Coordinates
211592, 171765
Date Recorded
10/08/2004
Date Updated
--/--/--
Description
Detached ten-bay two-storey convent and school, built 1863, with projecting gabled central bay, porch to east and chapel terminating west end. Pitched slate roofs with rendered chimneystacks and metal cross finials to gables. Roughcast rendered walls with rendered plinth, decorative render surrounds to openings and decorative render plaque to projecting bay. Single and paired windows, lancets with hood-mouldings to ground floor and to first floor of projecting bay, and square-headed with chamfered corners to first floor, with replacement windows. Gabled porch has recessed doorway with engaged columns and timber panelled door with quatrefoil motif above. Chapel has four-bay side elevations, canted south gable and three-bay sacristy, pitched slate roofs, roughcast rendered walls and paired lancets with stained-glass windows, and one-over-one pane pointed timber sash windows to sacristy. Pointed-arch doorway with hood-moulding to north gable, with lancet and round windows above.
Appraisal
The convent of the Sisters of Mercy was opened in November 1863. The building retains its original form, further enhanced by the retention of interesting features such as the gabled porch, finials, lancet windows and their decorative surrounds. The stained glass adds artistic interest to the building.

