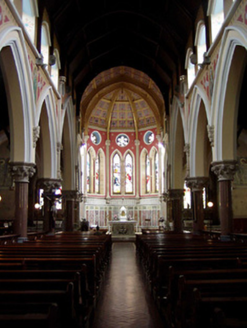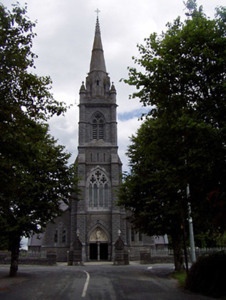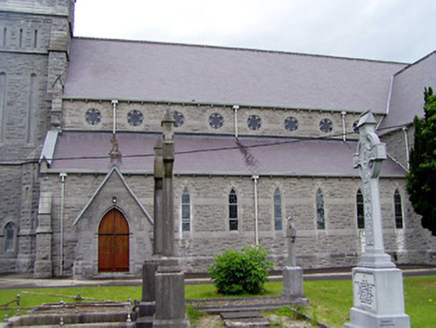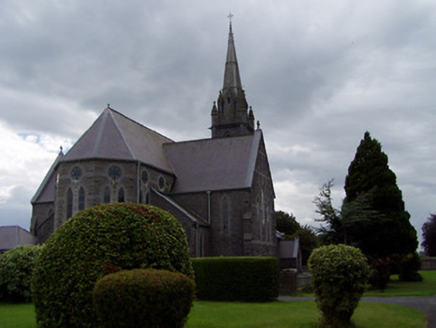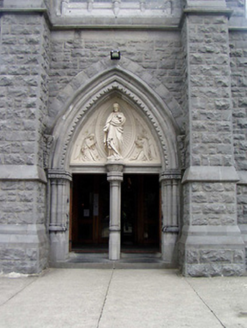Survey Data
Reg No
22308048
Rating
Regional
Categories of Special Interest
Architectural, Artistic, Historical, Social, Technical
Original Use
Church/chapel
In Use As
Church/chapel
Date
1880 - 1885
Coordinates
211704, 171735
Date Recorded
17/08/2004
Date Updated
--/--/--
Description
Freestanding gable-fronted Gothic Revival Catholic church, built 1883, with eight-bay side elevations to nave with side aisles and projecting gabled porches, two-bay transepts, half-octagonal apse, sacristy to southeast, side chapel to northeast, and three-stage tower and spire to entrance front. Pitched slate roofs with terracotta ridge cresting. Tower has sculpted pinnacles and gargoyles and ashlar limestone spire. Rock-faced cut limestone walls elsewhere with stepped buttresses, ashlar limestone string courses, gutter brackets and alternating ashlar and rock-faced dressings to openings. Pointed-arch traceried window over entrance doorway, with stained glass. Round windows to clerestory with multifoil insets, lancet windows to side aisles with double lancets to front ends, and triple lancets to transept gables. Timber panelled doors in carved limestone pointed order archway with foliate capitals, divided by trumeau and with sculpted tympanum. Side porches have openings with sidelights and timber battened double-leaf doors in carved limestone surrounds. Interior has colonnades of marble piers to aisles with vegetal capitals and sculpted heads to hood stops and paintings to spandrels. Ornate apse with engaged columns and ribs to painted ceiling, and stained-glass windows. Site boundary has carved limestone piers with metal cross finials to entrance, and ornate cast-iron railings and gates, and dressed limestone walls. Graveyard to site.
Appraisal
The Church of the Sacred Heart, built in the Gothic Revival style, was constructed on the site of a disused Erasmus Smith school, on land bequeathed by John Carden. The church is situated in a commanding position, facing down Church Avenue, towards the Garda Training College, formerly a military barracks. Designed by George Ashlin, architectural quality is apparent in the scale, form, features and materials. The combination of rock-faced limestone and ashlar dressings provides interesting textural contrast. The artistic execution of the carved detailing on the exterior features, such as the trumeau, tympanum, as well as the stained-glass windows, greatly enhance the church.
